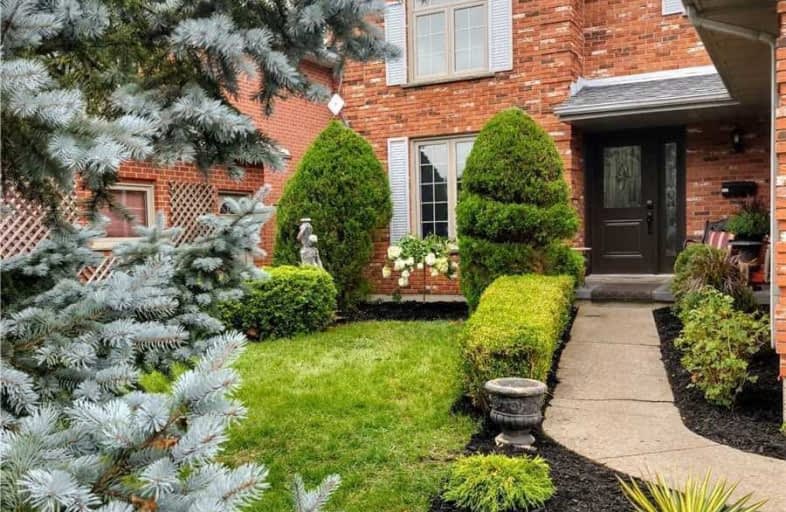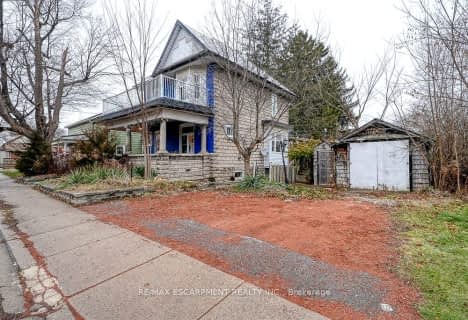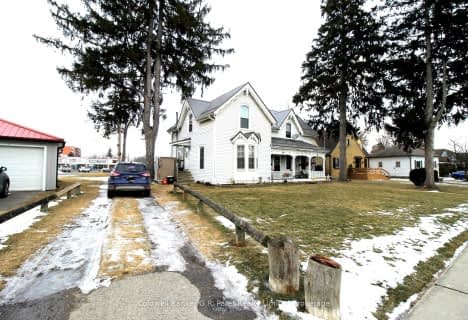Sold on Oct 30, 2020
Note: Property is not currently for sale or for rent.

-
Type: Detached
-
Style: 2-Storey
-
Size: 2000 sqft
-
Lot Size: 49.21 x 120.37 Feet
-
Age: 16-30 years
-
Taxes: $4,624 per year
-
Days on Site: 8 Days
-
Added: Oct 22, 2020 (1 week on market)
-
Updated:
-
Last Checked: 1 month ago
-
MLS®#: X4963639
-
Listed By: Re/max premier inc., brokerage
Updated Solid Brick 4 Bedroom Home With Fully Fenced Yard In Quiet Neighbourhood. Enjoy The 32'4" X 16' Inground Pool. Upgraded Brightly Lit Spacious Kitchen With Quartz Counters & Stainless Steel Appliances. New Energy Star Windows '20. Upgrades Include Wainscotting, Crown Mouldings, Laminate Flooring, New 16'8 X 12'9 Deck '19, Cac '19 & Pool Liner '16. Fully Fin Basement With Additional Kitchen & Solid Oak Bar In Rec Room - Ideal For Entertaining.
Extras
All Existing Elfs & Window Coverings, Stove, B/In Dishwasher & Microwave, (Excl Fridge) Washer & Dryer, Pool & Equip, Shed, Gb&E, Cac, Hwt(R)
Property Details
Facts for 135 Lynndale Road, Norfolk
Status
Days on Market: 8
Last Status: Sold
Sold Date: Oct 30, 2020
Closed Date: Dec 01, 2020
Expiry Date: Dec 30, 2020
Sold Price: $490,000
Unavailable Date: Oct 30, 2020
Input Date: Oct 22, 2020
Property
Status: Sale
Property Type: Detached
Style: 2-Storey
Size (sq ft): 2000
Age: 16-30
Area: Norfolk
Community: Simcoe
Inside
Bedrooms: 4
Bathrooms: 3
Kitchens: 1
Kitchens Plus: 1
Rooms: 12
Den/Family Room: Yes
Air Conditioning: Central Air
Fireplace: Yes
Laundry Level: Main
Central Vacuum: N
Washrooms: 3
Utilities
Electricity: Yes
Gas: Yes
Cable: Yes
Telephone: Yes
Building
Basement: Finished
Basement 2: Full
Heat Type: Forced Air
Heat Source: Gas
Exterior: Brick
Elevator: N
Water Supply: Municipal
Special Designation: Unknown
Other Structures: Garden Shed
Parking
Driveway: Pvt Double
Garage Spaces: 2
Garage Type: Attached
Covered Parking Spaces: 2
Total Parking Spaces: 4
Fees
Tax Year: 2020
Tax Legal Description: Plan 1110 Lot 43
Taxes: $4,624
Highlights
Feature: Fenced Yard
Feature: Grnbelt/Conserv
Feature: Hospital
Feature: Park
Feature: School
Feature: School Bus Route
Land
Cross Street: Ireland Road
Municipality District: Norfolk
Fronting On: South
Pool: Inground
Sewer: Sewers
Lot Depth: 120.37 Feet
Lot Frontage: 49.21 Feet
Waterfront: None
Rooms
Room details for 135 Lynndale Road, Norfolk
| Type | Dimensions | Description |
|---|---|---|
| Living Main | 3.83 x 8.22 | Laminate, Combined W/Dining |
| Dining Main | 3.83 x 8.33 | Laminate, Combined W/Living |
| Family Main | 4.87 x 3.30 | Fireplace, Wainscoting, Picture Window |
| Kitchen Main | 2.89 x 5.02 | Quartz Counter, Stainless Steel Appl, Eat-In Kitchen |
| Laundry Main | 2.43 x 3.07 | Side Door |
| Master 2nd | 3.29 x 6.12 | Laminate |
| 2nd Br 2nd | 2.98 x 3.05 | Laminate |
| 3rd Br 2nd | 2.98 x 3.44 | Laminate |
| 4th Br 2nd | 3.04 x 3.42 | Laminate |
| Kitchen Bsmt | 2.89 x 5.02 | Vinyl Floor |
| Rec Bsmt | 3.50 x 8.38 | Laminate |
| Bathroom Main | 1.34 x 1.64 | 2 Pc Bath |
| XXXXXXXX | XXX XX, XXXX |
XXXX XXX XXXX |
$XXX,XXX |
| XXX XX, XXXX |
XXXXXX XXX XXXX |
$XXX,XXX | |
| XXXXXXXX | XXX XX, XXXX |
XXXXXXX XXX XXXX |
|
| XXX XX, XXXX |
XXXXXX XXX XXXX |
$XXX,XXX | |
| XXXXXXXX | XXX XX, XXXX |
XXXXXXX XXX XXXX |
|
| XXX XX, XXXX |
XXXXXX XXX XXXX |
$XXX,XXX |
| XXXXXXXX XXXX | XXX XX, XXXX | $490,000 XXX XXXX |
| XXXXXXXX XXXXXX | XXX XX, XXXX | $499,900 XXX XXXX |
| XXXXXXXX XXXXXXX | XXX XX, XXXX | XXX XXXX |
| XXXXXXXX XXXXXX | XXX XX, XXXX | $550,000 XXX XXXX |
| XXXXXXXX XXXXXXX | XXX XX, XXXX | XXX XXXX |
| XXXXXXXX XXXXXX | XXX XX, XXXX | $664,900 XXX XXXX |

ÉÉC Sainte-Marie-Simcoe
Elementary: CatholicBloomsburg Public School
Elementary: PublicElgin Avenue Public School
Elementary: PublicWest Lynn Public School
Elementary: PublicLynndale Heights Public School
Elementary: PublicSt. Joseph's School
Elementary: CatholicWaterford District High School
Secondary: PublicHagersville Secondary School
Secondary: PublicDelhi District Secondary School
Secondary: PublicSimcoe Composite School
Secondary: PublicHoly Trinity Catholic High School
Secondary: CatholicAssumption College School School
Secondary: Catholic- 2 bath
- 4 bed
- 1100 sqft
- 2 bath
- 5 bed
- 2 bath
- 4 bed
- 2000 sqft
108 Colborne Street North, Norfolk, Ontario • N3Y 3V1 • Simcoe





