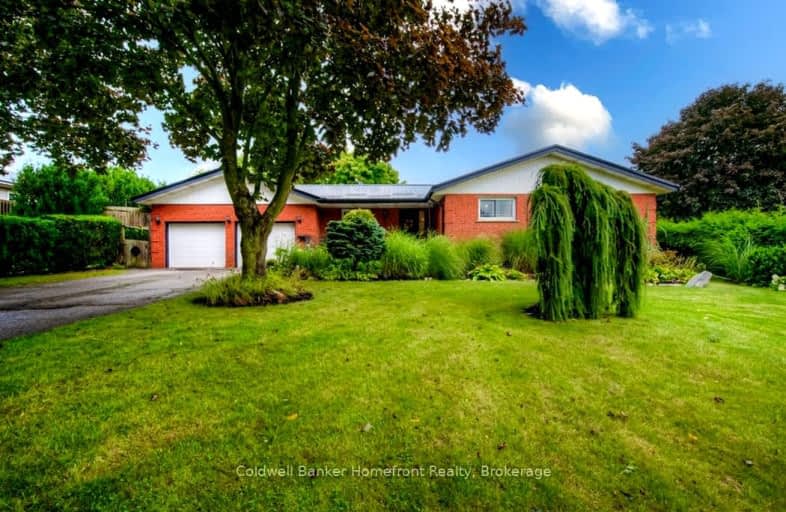Inactive on Dec 03, 2024
Note: Property is not currently for sale or for rent.

-
Type: Detached
-
Style: Bungalow
-
Lot Size: 85 x 217.5 Feet
-
Age: No Data
-
Taxes: $3,802 per year
-
Days on Site: 91 Days
-
Added: Sep 03, 2024 (3 months on market)
-
Updated:
-
Last Checked: 3 hours ago
-
MLS®#: X9307792
-
Listed By: Coldwell banker homefront realty
Must see home! Quiet neighbourhood surrounded by farmers field this home is perfect for large family or multi-generational living. Deep drive for plenty of parking, lrg porch for summer sitting & beautiful gardens. Lrg open kitch w/ newer countertops, R/O system, gas stove & access to garage. Patio drs to lrg patio area & deep back yrd. Huge living rm ready for movie/game nights. Bedrms are off living rm w/ good size primary bedrm. Newly updated bathrm. Whole main flr has updated flring. Freshly painted & newer light fixtures. In-law suite in bsmt. Newer furnace & central air, metal roof, newer hot water heater & water softener. You won't be disappointed!
Extras
**INTERBOARD LISTING: BRANTFORD REGIONAL R. E. ASSOC.**
Property Details
Facts for 14 Alpha Street, Norfolk
Status
Days on Market: 91
Last Status: Expired
Sold Date: Dec 30, 2024
Closed Date: Nov 30, -0001
Expiry Date: Dec 03, 2024
Unavailable Date: Dec 04, 2024
Input Date: Sep 09, 2024
Prior LSC: Listing with no contract changes
Property
Status: Sale
Property Type: Detached
Style: Bungalow
Area: Norfolk
Community: Delhi
Availability Date: FLEXIBLE
Inside
Bedrooms: 3
Bedrooms Plus: 1
Bathrooms: 2
Kitchens: 2
Rooms: 8
Den/Family Room: No
Air Conditioning: Central Air
Fireplace: Yes
Washrooms: 2
Building
Basement: Finished
Basement 2: Full
Heat Type: Forced Air
Heat Source: Gas
Exterior: Brick
Water Supply Type: Drilled Well
Water Supply: Well
Special Designation: Unknown
Parking
Driveway: Pvt Double
Garage Spaces: 2
Garage Type: Attached
Covered Parking Spaces: 6
Total Parking Spaces: 8
Fees
Tax Year: 2024
Tax Legal Description: LT 21 PL 397; NORFOLK COUNTY
Taxes: $3,802
Land
Cross Street: WILSON AVE.
Municipality District: Norfolk
Fronting On: North
Parcel Number: 501660168
Pool: None
Sewer: Septic
Lot Depth: 217.5 Feet
Lot Frontage: 85 Feet
Rooms
Room details for 14 Alpha Street, Norfolk
| Type | Dimensions | Description |
|---|---|---|
| Prim Bdrm Main | 4.85 x 3.28 | |
| Br Main | 3.78 x 3.28 | |
| Br Main | 3.76 x 3.28 | |
| Dining Main | 3.78 x 2.87 | |
| Kitchen Main | 3.78 x 4.04 | |
| Living Main | 4.88 x 5.05 | |
| Br Bsmt | 5.84 x 3.20 | |
| Cold/Cant Bsmt | 5.74 x 1.85 | |
| Kitchen Bsmt | 4.37 x 4.39 | |
| Rec Bsmt | 7.57 x 10.52 | |
| Utility Bsmt | 1.98 x 3.63 |
| XXXXXXXX | XXX XX, XXXX |
XXXXXXXX XXX XXXX |
|
| XXX XX, XXXX |
XXXXXX XXX XXXX |
$XXX,XXX | |
| XXXXXXXX | XXX XX, XXXX |
XXXXXXXX XXX XXXX |
|
| XXX XX, XXXX |
XXXXXX XXX XXXX |
$XXX,XXX | |
| XXXXXXXX | XXX XX, XXXX |
XXXX XXX XXXX |
$XXX,XXX |
| XXX XX, XXXX |
XXXXXX XXX XXXX |
$XXX,XXX |
| XXXXXXXX XXXXXXXX | XXX XX, XXXX | XXX XXXX |
| XXXXXXXX XXXXXX | XXX XX, XXXX | $799,900 XXX XXXX |
| XXXXXXXX XXXXXXXX | XXX XX, XXXX | XXX XXXX |
| XXXXXXXX XXXXXX | XXX XX, XXXX | $799,999 XXX XXXX |
| XXXXXXXX XXXX | XXX XX, XXXX | $689,900 XXX XXXX |
| XXXXXXXX XXXXXX | XXX XX, XXXX | $699,998 XXX XXXX |
Car-Dependent
- Almost all errands require a car.

École élémentaire publique L'Héritage
Elementary: PublicChar-Lan Intermediate School
Elementary: PublicSt Peter's School
Elementary: CatholicHoly Trinity Catholic Elementary School
Elementary: CatholicÉcole élémentaire catholique de l'Ange-Gardien
Elementary: CatholicWilliamstown Public School
Elementary: PublicÉcole secondaire publique L'Héritage
Secondary: PublicCharlottenburgh and Lancaster District High School
Secondary: PublicSt Lawrence Secondary School
Secondary: PublicÉcole secondaire catholique La Citadelle
Secondary: CatholicHoly Trinity Catholic Secondary School
Secondary: CatholicCornwall Collegiate and Vocational School
Secondary: Public

