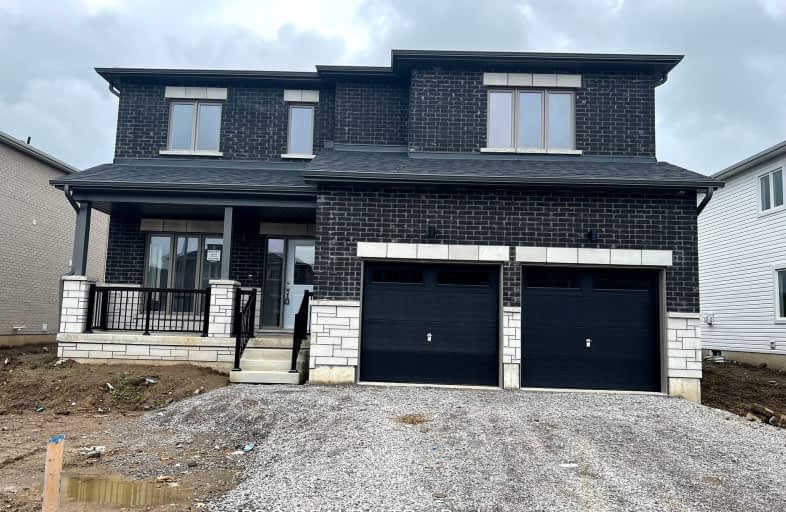Inactive on Nov 30, 2024
Note: Property is not currently for sale or for rent.

-
Type: Detached
-
Style: 2-Storey
-
Lot Size: 50 x 120 Feet
-
Age: No Data
-
Taxes: $1,186 per year
-
Days on Site: 80 Days
-
Added: Sep 11, 2024 (2 months on market)
-
Updated:
-
Last Checked: 1 hour ago
-
MLS®#: X9343373
-
Listed By: Ipro realty ltd.
5 Bed/4 Bath Home On a Roaring 50 Ft Lot, Open Concept, Hard Flooring On Main Floor And Staircase, Kitchen With Granite Counter tops, Sleek Cabinetry And S/S Appliances. Smooth Ceilings On Both Levels, 5 Piece Master En Suite With His/Her Vanities And Stand Alone Tub, Two Master Bedrooms, Mud Room, Fire Place In Family Room, Den/ Office On Main Floor And Lots More. Minutes Dive To The Beach.This House Is A Dream Come True !!
Property Details
Facts for 14 Bird Street, Norfolk
Status
Days on Market: 80
Last Status: Expired
Sold Date: Jan 02, 2025
Closed Date: Nov 30, -0001
Expiry Date: Nov 30, 2024
Unavailable Date: Dec 01, 2024
Input Date: Sep 11, 2024
Property
Status: Sale
Property Type: Detached
Style: 2-Storey
Area: Norfolk
Community: Simcoe
Inside
Bedrooms: 5
Bathrooms: 4
Kitchens: 1
Rooms: 10
Den/Family Room: Yes
Air Conditioning: Central Air
Fireplace: Yes
Laundry Level: Upper
Washrooms: 4
Building
Basement: Full
Heat Type: Forced Air
Heat Source: Gas
Exterior: Brick
Elevator: N
UFFI: No
Water Supply: Municipal
Physically Handicapped-Equipped: N
Special Designation: Unknown
Retirement: N
Parking
Driveway: Available
Garage Spaces: 2
Garage Type: Attached
Covered Parking Spaces: 4
Total Parking Spaces: 6
Fees
Tax Year: 2023
Tax Legal Description: Lot 18
Taxes: $1,186
Land
Cross Street: Norfolk St & Decou
Municipality District: Norfolk
Fronting On: East
Pool: None
Sewer: Sewers
Lot Depth: 120 Feet
Lot Frontage: 50 Feet
Rooms
Room details for 14 Bird Street, Norfolk
| Type | Dimensions | Description |
|---|---|---|
| Den Ground | 2.80 x 2.90 | Hardwood Floor, Large Window |
| Great Rm Ground | 4.80 x 5.00 | Hardwood Floor, Electric Fireplace, Large Window |
| Dining Ground | 3.60 x 3.70 | Hardwood Floor, Open Concept |
| Breakfast Ground | 4.60 x 3.40 | Combined W/Kitchen, Ceramic Floor, Sliding Doors |
| Kitchen Ground | 4.60 x 3.00 | Quartz Counter, Stainless Steel Appl, Ceramic Floor |
| Br 2nd | 4.00 x 3.70 | 5 Pc Ensuite, W/I Closet, Large Window |
| 2nd Br 2nd | 3.90 x 3.50 | Large Window, Closet, Broadloom |
| 3rd Br 2nd | 3.40 x 3.40 | Large Window, Large Closet, Broadloom |
| 4th Br 2nd | 3.40 x 3.70 | Large Window, Large Closet, Broadloom |
| 5th Br 2nd | 3.90 x 3.50 | Large Window, Large Closet, Broadloom |
| XXXXXXXX | XXX XX, XXXX |
XXXXXXXX XXX XXXX |
|
| XXX XX, XXXX |
XXXXXX XXX XXXX |
$XXX,XXX | |
| XXXXXXXX | XXX XX, XXXX |
XXXXXXXX XXX XXXX |
|
| XXX XX, XXXX |
XXXXXX XXX XXXX |
$X,XXX,XXX |
| XXXXXXXX XXXXXXXX | XXX XX, XXXX | XXX XXXX |
| XXXXXXXX XXXXXX | XXX XX, XXXX | $959,900 XXX XXXX |
| XXXXXXXX XXXXXXXX | XXX XX, XXXX | XXX XXXX |
| XXXXXXXX XXXXXX | XXX XX, XXXX | $1,099,000 XXX XXXX |
Car-Dependent
- Almost all errands require a car.

École élémentaire publique L'Héritage
Elementary: PublicChar-Lan Intermediate School
Elementary: PublicSt Peter's School
Elementary: CatholicHoly Trinity Catholic Elementary School
Elementary: CatholicÉcole élémentaire catholique de l'Ange-Gardien
Elementary: CatholicWilliamstown Public School
Elementary: PublicÉcole secondaire publique L'Héritage
Secondary: PublicCharlottenburgh and Lancaster District High School
Secondary: PublicSt Lawrence Secondary School
Secondary: PublicÉcole secondaire catholique La Citadelle
Secondary: CatholicHoly Trinity Catholic Secondary School
Secondary: CatholicCornwall Collegiate and Vocational School
Secondary: Public

