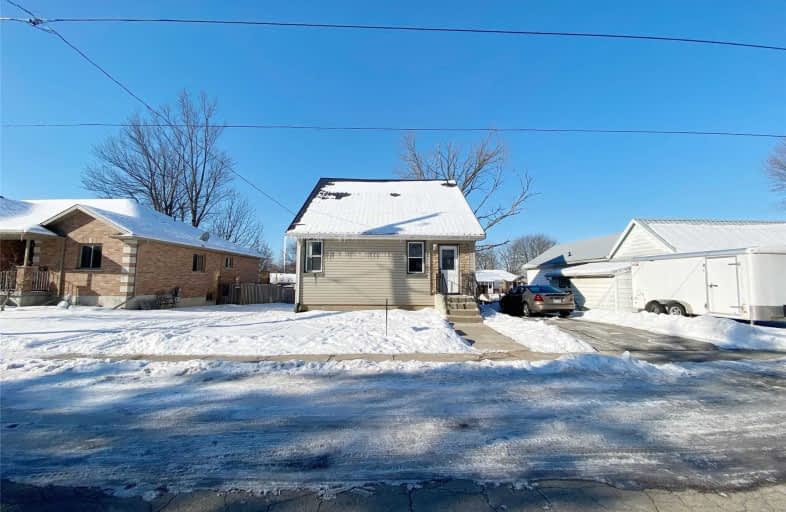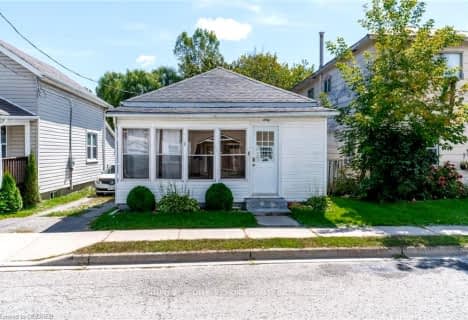Sold on Feb 16, 2021
Note: Property is not currently for sale or for rent.

-
Type: Duplex
-
Style: 2-Storey
-
Size: 1500 sqft
-
Lot Size: 62.5 x 112 Feet
-
Age: 51-99 years
-
Taxes: $2,173 per year
-
Days on Site: 6 Days
-
Added: Feb 10, 2021 (6 days on market)
-
Updated:
-
Last Checked: 1 month ago
-
MLS®#: X5111279
-
Listed By: Sotheby`s international realty canada, brokerage
Opportunity Is The Name Of The Game! This 3 Bedroom, 2 Bathroom, 2 Kitchen Property Could Be Your Next Investment Or Family Home. With R2 Zoning, Potential Buyers Can Continue To Generate Duplex Income Or Easily Convert To A Single-Family Home, The Choice Is Yours! Newly Renovated Main Floor Features Upgraded Kitchen, Bathroom, & Flooring. Ample Space, Expansive Lot, Fenced Yard & New Roof. Quiet Street Close To Schools, Parks, Trails, Golf Course, & More!
Extras
Appliances Included: 2 Stoves, 2 Fridges. Elfs. Upper Unit Has Rented Hot Water Tank. Offers Reviewed Feb 16th, 2021
Property Details
Facts for 14 Potts Road, Norfolk
Status
Days on Market: 6
Last Status: Sold
Sold Date: Feb 16, 2021
Closed Date: Mar 05, 2021
Expiry Date: Apr 11, 2021
Sold Price: $431,000
Unavailable Date: Feb 16, 2021
Input Date: Feb 10, 2021
Prior LSC: Listing with no contract changes
Property
Status: Sale
Property Type: Duplex
Style: 2-Storey
Size (sq ft): 1500
Age: 51-99
Area: Norfolk
Community: Simcoe
Availability Date: Immediate
Assessment Amount: $172,000
Assessment Year: 2016
Inside
Bedrooms: 3
Bathrooms: 2
Kitchens: 2
Rooms: 9
Den/Family Room: No
Air Conditioning: None
Fireplace: No
Laundry Level: Upper
Central Vacuum: N
Washrooms: 2
Building
Basement: Part Fin
Heat Type: Forced Air
Heat Source: Gas
Exterior: Vinyl Siding
Elevator: N
Water Supply: Municipal
Special Designation: Unknown
Parking
Driveway: Private
Garage Type: None
Covered Parking Spaces: 6
Total Parking Spaces: 6
Fees
Tax Year: 2020
Tax Legal Description: Lt 30 Pl 85B; Pt Lt 31 Pl 85B As In Nr510862; Norf
Taxes: $2,173
Highlights
Feature: Fenced Yard
Feature: Golf
Feature: Hospital
Feature: Park
Feature: Place Of Worship
Feature: River/Stream
Land
Cross Street: Potts Rd & Victoria
Municipality District: Norfolk
Fronting On: West
Parcel Number: 502360033
Pool: None
Sewer: Sewers
Lot Depth: 112 Feet
Lot Frontage: 62.5 Feet
Acres: < .50
Zoning: R2
Rooms
Room details for 14 Potts Road, Norfolk
| Type | Dimensions | Description |
|---|---|---|
| Living Main | 3.91 x 6.12 | Window, Dead End |
| Kitchen Main | 3.35 x 4.31 | W/O To Deck, Window |
| Master Main | 2.81 x 3.55 | Window, B/I Closet |
| 2nd Br Main | 2.66 x 3.04 | Window |
| Br Upper | 3.25 x 2.69 | |
| Kitchen Upper | 3.96 x 3.22 | |
| Living Upper | 3.86 x 3.96 | |
| Laundry Upper | 2.64 x 1.21 |
| XXXXXXXX | XXX XX, XXXX |
XXXX XXX XXXX |
$XXX,XXX |
| XXX XX, XXXX |
XXXXXX XXX XXXX |
$XXX,XXX | |
| XXXXXXXX | XXX XX, XXXX |
XXXX XXX XXXX |
$XXX,XXX |
| XXX XX, XXXX |
XXXXXX XXX XXXX |
$XXX,XXX |
| XXXXXXXX XXXX | XXX XX, XXXX | $431,000 XXX XXXX |
| XXXXXXXX XXXXXX | XXX XX, XXXX | $339,900 XXX XXXX |
| XXXXXXXX XXXX | XXX XX, XXXX | $259,000 XXX XXXX |
| XXXXXXXX XXXXXX | XXX XX, XXXX | $258,000 XXX XXXX |

ÉÉC Sainte-Marie-Simcoe
Elementary: CatholicBloomsburg Public School
Elementary: PublicElgin Avenue Public School
Elementary: PublicWest Lynn Public School
Elementary: PublicLynndale Heights Public School
Elementary: PublicSt. Joseph's School
Elementary: CatholicWaterford District High School
Secondary: PublicHagersville Secondary School
Secondary: PublicDelhi District Secondary School
Secondary: PublicValley Heights Secondary School
Secondary: PublicSimcoe Composite School
Secondary: PublicHoly Trinity Catholic High School
Secondary: Catholic- 1 bath
- 4 bed



