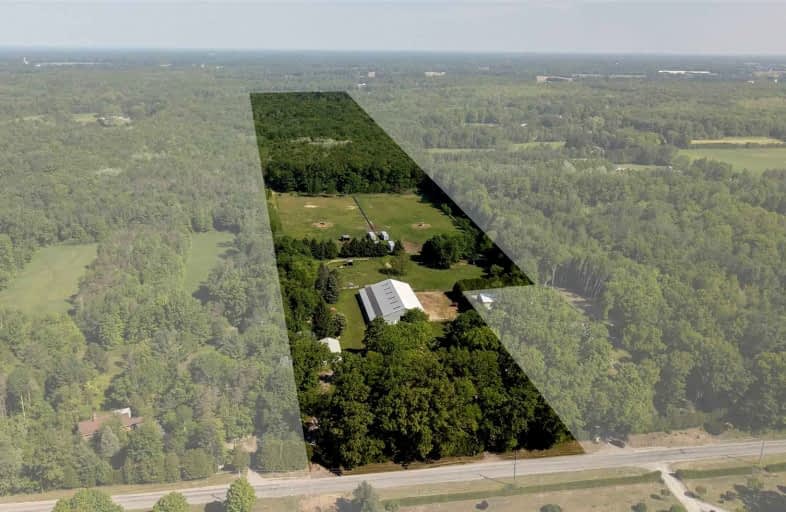Sold on Jun 24, 2022
Note: Property is not currently for sale or for rent.

-
Type: Farm
-
Style: 2-Storey
-
Size: 2000 sqft
-
Lot Size: 0 x 0 Feet
-
Age: 31-50 years
-
Taxes: $3,857 per year
-
Days on Site: 74 Days
-
Added: Apr 11, 2022 (2 months on market)
-
Updated:
-
Last Checked: 3 months ago
-
MLS®#: X5572827
-
Listed By: Re/max twin city realty inc., brokerage
Very Private, Turn-Key Equestrian Farm With Over 45.5 Acres Of Land, On A Beautiful Tree Lined, Paved Country Road. Have You Ever Dreamt Of Having The Space To House & Train Your Very Own Horses Or To Offer Boarding To Help Offset The Costs Of Your Passion? This Is The Property To Do Just That.
Extras
Dishwasher, Refrigerator, Stove Included In " As-Is" Condition
Property Details
Facts for 1403 Charlotteville Road, Norfolk
Status
Days on Market: 74
Last Status: Sold
Sold Date: Jun 24, 2022
Closed Date: Oct 28, 2022
Expiry Date: Jul 11, 2022
Sold Price: $1,600,000
Unavailable Date: Jun 24, 2022
Input Date: Apr 11, 2022
Prior LSC: Listing with no contract changes
Property
Status: Sale
Property Type: Farm
Style: 2-Storey
Size (sq ft): 2000
Age: 31-50
Area: Norfolk
Community: Simcoe
Assessment Amount: $554,000
Assessment Year: 2022
Inside
Bedrooms: 3
Bathrooms: 3
Kitchens: 1
Rooms: 10
Den/Family Room: Yes
Air Conditioning: Window Unit
Fireplace: Yes
Washrooms: 3
Utilities
Electricity: Available
Gas: Available
Cable: No
Telephone: Available
Building
Basement: Finished
Basement 2: Full
Heat Type: Other
Heat Source: Other
Exterior: Brick
Exterior: Wood
Water Supply: Well
Special Designation: Unknown
Parking
Driveway: Private
Garage Spaces: 2
Garage Type: Attached
Covered Parking Spaces: 6
Total Parking Spaces: 8
Fees
Tax Year: 2021
Tax Legal Description: Pt Lt 18 Con 8 Charlotteville Pt 1 37R127 Except*
Taxes: $3,857
Land
Cross Street: Charlotteville E Qua
Municipality District: Norfolk
Fronting On: North
Parcel Number: 501920328
Pool: None
Sewer: Septic
Acres: 25-49.99
Zoning: A
Farm: Horse
Waterfront: None
Rooms
Room details for 1403 Charlotteville Road, Norfolk
| Type | Dimensions | Description |
|---|---|---|
| Kitchen 2nd | 3.05 x 3.35 | |
| Dining 2nd | 4.01 x 3.58 | |
| Living 2nd | 5.03 x 2.74 | |
| Prim Bdrm 2nd | 4.57 x 4.52 | |
| Br 2nd | 4.65 x 3.40 | |
| Br 2nd | 3.45 x 3.51 | |
| Laundry 2nd | 1.98 x 3.10 | |
| Family Main | 6.63 x 4.95 | |
| Rec Bsmt | 6.53 x 4.88 | |
| Den Bsmt | 3.12 x 4.52 | |
| Sunroom Bsmt | 4.39 x 3.40 | Fireplace |
| Utility Bsmt | 6.71 x 4.78 |
| XXXXXXXX | XXX XX, XXXX |
XXXX XXX XXXX |
$X,XXX,XXX |
| XXX XX, XXXX |
XXXXXX XXX XXXX |
$X,XXX,XXX |
| XXXXXXXX XXXX | XXX XX, XXXX | $1,600,000 XXX XXXX |
| XXXXXXXX XXXXXX | XXX XX, XXXX | $1,750,000 XXX XXXX |

St. Michael's School
Elementary: CatholicElgin Avenue Public School
Elementary: PublicSt. Frances Cabrini School
Elementary: CatholicPort Rowan Public School
Elementary: PublicDelhi Public School
Elementary: PublicWalsh Public School
Elementary: PublicWaterford District High School
Secondary: PublicDelhi District Secondary School
Secondary: PublicValley Heights Secondary School
Secondary: PublicSimcoe Composite School
Secondary: PublicGlendale High School
Secondary: PublicHoly Trinity Catholic High School
Secondary: Catholic

