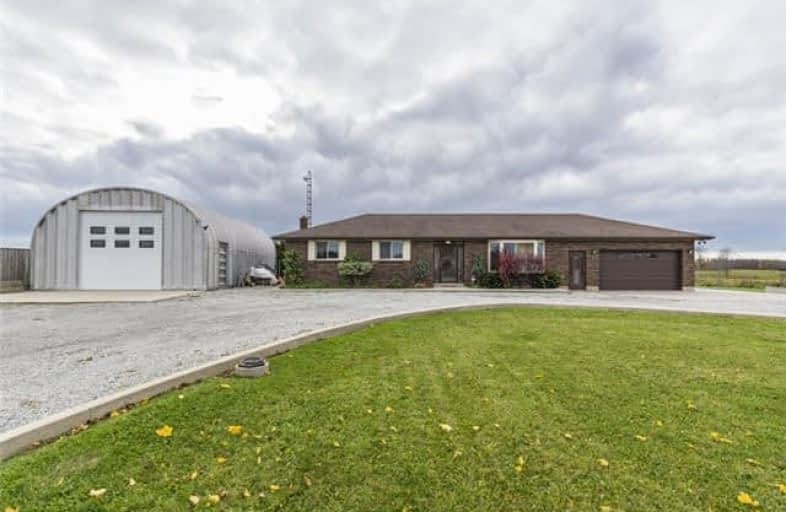Sold on Nov 16, 2018
Note: Property is not currently for sale or for rent.

-
Type: Detached
-
Style: Bungalow
-
Size: 1500 sqft
-
Lot Size: 150 x 150 Feet
-
Age: 31-50 years
-
Taxes: $3,594 per year
-
Days on Site: 8 Days
-
Added: Nov 09, 2018 (1 week on market)
-
Updated:
-
Last Checked: 3 hours ago
-
MLS®#: X4299740
-
Listed By: Re/max escarpment golfi realty inc., brokerage
Bungalow Set Amongst A Country Setting With All Of The Modern Finishes Ready For You To Move In And Enjoy. Recent Kitchen Renovation Boasts Granite Countertops, Four Seater Breakfast Bar, Full Size Double Ovens, Gas Range W/S/S Hood Range, And Ample Storage W/Beautiful Oak Cabinets. This Kitchen Is A Chef's And Entertainers Dream. Separate Dining Space In All Season Sun Rm Off Kitchen W/View Of The Countryside Leading Out To Deck W/6 Person Hottub.
Extras
20Ft Above Ground Pool. 2 Bedrms On Main Flr. Master W/Walk In Closet & Ensuite. 2 Bedrms In Fully Fin'd Basement W/Lrg Rec Rm. 38'X24' Workshop/Garage Heated W/Lrg Garage Door & Newly Built Mezzanine For Extra Storage.
Property Details
Facts for 1412 Walpole Drive, Norfolk
Status
Days on Market: 8
Last Status: Sold
Sold Date: Nov 16, 2018
Closed Date: Jan 10, 2019
Expiry Date: Mar 29, 2019
Sold Price: $540,000
Unavailable Date: Nov 16, 2018
Input Date: Nov 09, 2018
Property
Status: Sale
Property Type: Detached
Style: Bungalow
Size (sq ft): 1500
Age: 31-50
Area: Norfolk
Community: Norfolk
Availability Date: Flex
Inside
Bedrooms: 2
Bedrooms Plus: 2
Bathrooms: 2
Kitchens: 1
Rooms: 4
Den/Family Room: Yes
Air Conditioning: Central Air
Fireplace: No
Washrooms: 2
Building
Basement: Finished
Basement 2: Full
Heat Type: Forced Air
Heat Source: Oil
Exterior: Brick
Water Supply Type: Cistern
Water Supply: Other
Special Designation: Unknown
Parking
Driveway: Circular
Garage Spaces: 2
Garage Type: Attached
Covered Parking Spaces: 10
Fees
Tax Year: 2018
Tax Legal Description: Pt Lt Con 6 Walpole Pt 1 18R646 Haldimand County
Taxes: $3,594
Highlights
Feature: Level
Land
Cross Street: Cheapside Rd/6th Con
Municipality District: Norfolk
Fronting On: South
Pool: Abv Grnd
Sewer: Septic
Lot Depth: 150 Feet
Lot Frontage: 150 Feet
Rooms
Room details for 1412 Walpole Drive, Norfolk
| Type | Dimensions | Description |
|---|---|---|
| Living Main | 5.16 x 4.04 | |
| Kitchen Main | 6.68 x 3.43 | |
| Laundry Main | 3.63 x 2.51 | |
| Br Main | 3.02 x 2.99 | |
| Master Main | 4.11 x 6.05 | |
| Bathroom Main | - | 4 Pc Ensuite |
| Bathroom Main | - | 3 Pc Bath |
| Cold/Cant Main | 1.52 x 2.51 | |
| Rec Bsmt | 9.65 x 3.33 | |
| Rec Bsmt | 9.65 x 3.94 | |
| Br Bsmt | 3.58 x 3.02 | |
| Br Bsmt | 3.89 x 4.34 |
| XXXXXXXX | XXX XX, XXXX |
XXXX XXX XXXX |
$XXX,XXX |
| XXX XX, XXXX |
XXXXXX XXX XXXX |
$XXX,XXX |
| XXXXXXXX XXXX | XXX XX, XXXX | $540,000 XXX XXXX |
| XXXXXXXX XXXXXX | XXX XX, XXXX | $549,900 XXX XXXX |

St. Mary's School
Elementary: CatholicSt. Cecilia's School
Elementary: CatholicWalpole North Elementary School
Elementary: PublicHagersville Elementary School
Elementary: PublicJarvis Public School
Elementary: PublicLakewood Elementary School
Elementary: PublicWaterford District High School
Secondary: PublicHagersville Secondary School
Secondary: PublicCayuga Secondary School
Secondary: PublicSimcoe Composite School
Secondary: PublicMcKinnon Park Secondary School
Secondary: PublicHoly Trinity Catholic High School
Secondary: Catholic

