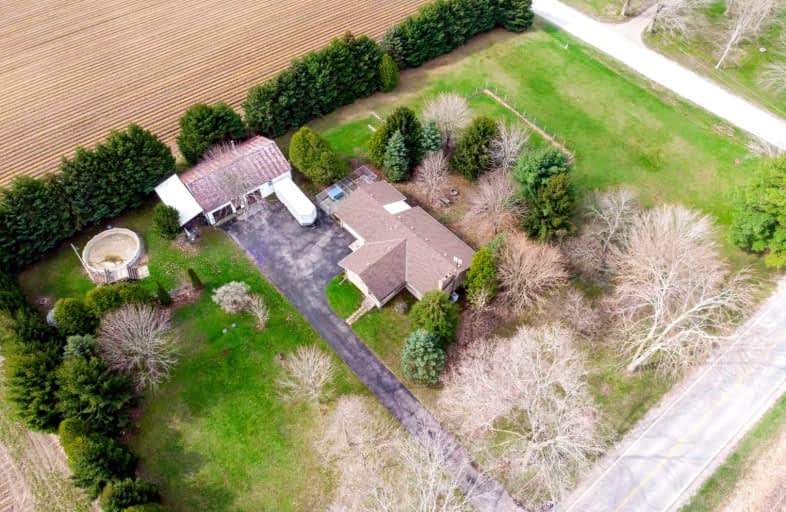Sold on Apr 28, 2022
Note: Property is not currently for sale or for rent.

-
Type: Detached
-
Style: Bungalow
-
Lot Size: 213 x 330 Feet
-
Age: No Data
-
Taxes: $3,761 per year
-
Days on Site: 1 Days
-
Added: Apr 27, 2022 (1 day on market)
-
Updated:
-
Last Checked: 1 month ago
-
MLS®#: X5593704
-
Listed By: Exp realty, brokerage
Enjoy Country Living At Its Finest On This 1.61 Acre Lot Surrounded By Nature's Serenity. This All Brick Bungalow Offers 3 Bedrooms, A Large Living Room And A Spacious Country Kitchen Plus A Granny Suite With Electric Heat And Plenty Of Natural Light. The Basement Has A Huge Recreational Room With A Kitchenette (And Rough-In Hookup For A Stove) With Lots Of Extra Storage. Enjoy The 24 Inch Above Ground Pool And A Fenced Playground For Dogs. The Detached Garage And Shop Has 200 Amp Service To Suit All Your Needs.
Extras
Specific Pool Equipment (Pump, Filter, Skimmer And Manual Vaccuum)
Property Details
Facts for 1424 Burford-Delhi Tl Road, Norfolk
Status
Days on Market: 1
Last Status: Sold
Sold Date: Apr 28, 2022
Closed Date: Jul 07, 2022
Expiry Date: Aug 31, 2022
Sold Price: $902,000
Unavailable Date: Apr 28, 2022
Input Date: Apr 27, 2022
Prior LSC: Listing with no contract changes
Property
Status: Sale
Property Type: Detached
Style: Bungalow
Area: Norfolk
Community: Delhi
Availability Date: Flexible
Inside
Bedrooms: 3
Bedrooms Plus: 1
Bathrooms: 1
Kitchens: 1
Kitchens Plus: 1
Rooms: 7
Den/Family Room: Yes
Air Conditioning: Central Air
Fireplace: No
Washrooms: 1
Building
Basement: Finished
Basement 2: Full
Heat Type: Forced Air
Heat Source: Gas
Exterior: Brick
Water Supply: Well
Special Designation: Unknown
Parking
Driveway: Private
Garage Spaces: 4
Garage Type: Detached
Covered Parking Spaces: 6
Total Parking Spaces: 10
Fees
Tax Year: 2021
Tax Legal Description: Pt Lt 6 Con 1 Windham Pt 1 37R407 Norfolk County
Taxes: $3,761
Land
Cross Street: East Quarter
Municipality District: Norfolk
Fronting On: East
Pool: Abv Grnd
Sewer: Septic
Lot Depth: 330 Feet
Lot Frontage: 213 Feet
Acres: .50-1.99
Additional Media
- Virtual Tour: https://www.youtube.com/watch?v=9G3HmMji-ak
Rooms
Room details for 1424 Burford-Delhi Tl Road, Norfolk
| Type | Dimensions | Description |
|---|---|---|
| Living Main | 4.04 x 6.98 | |
| Kitchen Main | 3.94 x 5.89 | |
| Br Main | 3.33 x 4.04 | |
| 2nd Br Main | 2.77 x 3.02 | |
| 3rd Br Main | 3.02 x 3.94 | |
| Bathroom Main | - | 4 Pc Bath |
| Family Main | 4.47 x 7.57 | |
| Mudroom Main | 2.41 x 3.45 | |
| Rec Bsmt | 3.91 x 10.95 | |
| Study Bsmt | 4.04 x 4.70 | |
| Foyer Bsmt | 3.56 x 3.81 |

| XXXXXXXX | XXX XX, XXXX |
XXXX XXX XXXX |
$XXX,XXX |
| XXX XX, XXXX |
XXXXXX XXX XXXX |
$XXX,XXX |
| XXXXXXXX XXXX | XXX XX, XXXX | $902,000 XXX XXXX |
| XXXXXXXX XXXXXX | XXX XX, XXXX | $699,900 XXX XXXX |

École élémentaire publique L'Héritage
Elementary: PublicChar-Lan Intermediate School
Elementary: PublicSt Peter's School
Elementary: CatholicHoly Trinity Catholic Elementary School
Elementary: CatholicÉcole élémentaire catholique de l'Ange-Gardien
Elementary: CatholicWilliamstown Public School
Elementary: PublicÉcole secondaire publique L'Héritage
Secondary: PublicCharlottenburgh and Lancaster District High School
Secondary: PublicSt Lawrence Secondary School
Secondary: PublicÉcole secondaire catholique La Citadelle
Secondary: CatholicHoly Trinity Catholic Secondary School
Secondary: CatholicCornwall Collegiate and Vocational School
Secondary: Public
