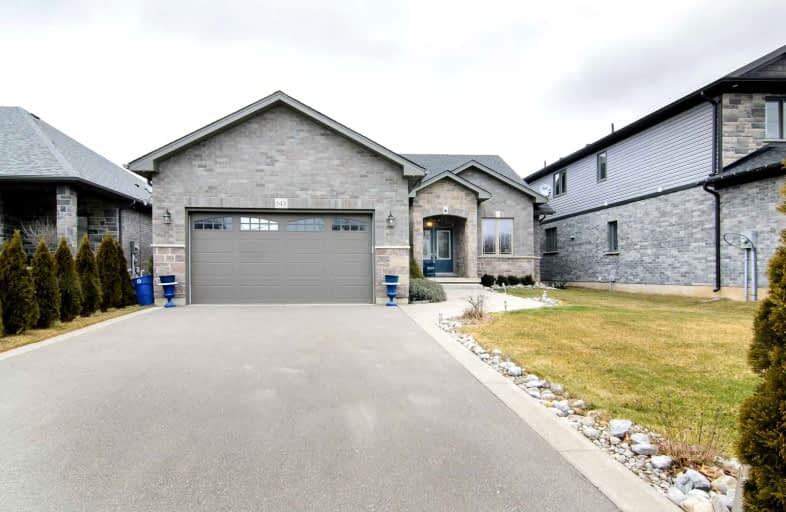Car-Dependent
- Almost all errands require a car.
0
/100
Somewhat Bikeable
- Most errands require a car.
26
/100

St. Stephen's School
Elementary: Catholic
17.22 km
Grandview Central Public School
Elementary: Public
6.40 km
St. Michael's School
Elementary: Catholic
7.79 km
Fairview Avenue Public School
Elementary: Public
8.38 km
J L Mitchener Public School
Elementary: Public
16.60 km
Thompson Creek Elementary School
Elementary: Public
7.89 km
South Lincoln High School
Secondary: Public
28.80 km
Dunnville Secondary School
Secondary: Public
7.28 km
Cayuga Secondary School
Secondary: Public
18.52 km
McKinnon Park Secondary School
Secondary: Public
31.58 km
Saltfleet High School
Secondary: Public
37.06 km
Bishop Ryan Catholic Secondary School
Secondary: Catholic
37.62 km
-
Centennial Park
98 Robinson Rd (Main St. W.), Dunnville ON N1A 2W1 7.19km -
Wingfield Park
Dunnville ON 7.28km -
Lions Park - Dunnville Fair
Dunnville ON 7.3km
-
TD Bank Financial Group
202 George St, Dunnville ON N1A 2T4 7.32km -
TD Bank Financial Group
163 Lock St E, Dunnville ON N1A 1J6 7.66km -
RBC Royal Bank
163 Queen St, Dunnville ON N1A 1H6 7.68km


