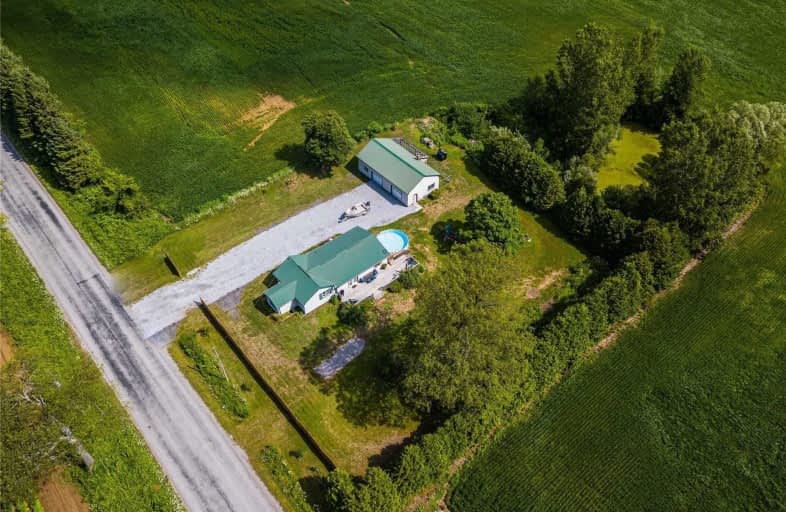Sold on Aug 31, 2020
Note: Property is not currently for sale or for rent.

-
Type: Detached
-
Style: Bungalow
-
Size: 1100 sqft
-
Lot Size: 180 x 180 Feet
-
Age: 31-50 years
-
Taxes: $2,646 per year
-
Days on Site: 25 Days
-
Added: Aug 06, 2020 (3 weeks on market)
-
Updated:
-
Last Checked: 3 months ago
-
MLS®#: X4859488
-
Listed By: Pay it forward realty, brokerage
Welcome To Country Living In The Beautiful Town Of Simcoe. 1456 Charlotteville West Quarter Line Offers 3 Bedrooms, 1 Bathroom, And 1400 Sq. Ft Of Living Space. The Kitchen/Dining Room Is Spacious With A Walkout To The Back Deck And Beautiful French Doors Leading You Into The Cozy Living Room. Step Outside Where You Will Find A Large Deck, Great For Entertaining, A Workshop, Perfect For The Hobbyist, And Just Under An Acre Of Green Space.
Extras
**Interboard Listing: Brantford Regional R. E. Board**
Property Details
Facts for 1456 Charlotteville Line, Norfolk
Status
Days on Market: 25
Last Status: Sold
Sold Date: Aug 31, 2020
Closed Date: Oct 19, 2020
Expiry Date: Jan 25, 2021
Sold Price: $480,000
Unavailable Date: Aug 31, 2020
Input Date: Aug 06, 2020
Prior LSC: Listing with no contract changes
Property
Status: Sale
Property Type: Detached
Style: Bungalow
Size (sq ft): 1100
Age: 31-50
Area: Norfolk
Community: Simcoe
Availability Date: Flexible
Assessment Amount: $226,000
Assessment Year: 2016
Inside
Bedrooms: 3
Bathrooms: 1
Kitchens: 1
Rooms: 9
Den/Family Room: No
Air Conditioning: Central Air
Fireplace: No
Washrooms: 1
Building
Basement: Unfinished
Heat Type: Forced Air
Heat Source: Propane
Exterior: Other
Water Supply: Well
Special Designation: Unknown
Parking
Driveway: Pvt Double
Garage Spaces: 1
Garage Type: Detached
Covered Parking Spaces: 2
Total Parking Spaces: 3
Fees
Tax Year: 2020
Tax Legal Description: Pt Lt 7 Con 7 Charlotteville As In Nr561218; Norfo
Taxes: $2,646
Land
Cross Street: Hwy 6 To St Johns Rd
Municipality District: Norfolk
Fronting On: South
Pool: Abv Grnd
Sewer: Septic
Lot Depth: 180 Feet
Lot Frontage: 180 Feet
Zoning: A
Rooms
Room details for 1456 Charlotteville Line, Norfolk
| Type | Dimensions | Description |
|---|---|---|
| Kitchen Main | 5.23 x 3.79 | |
| Dining Main | 3.76 x 3.58 | |
| Living Main | 6.07 x 3.48 | |
| Foyer Main | 3.35 x 2.26 | |
| Master Main | 3.35 x 3.66 | |
| Br Main | 2.54 x 3.51 | |
| 2nd Br Main | 3.07 x 3.58 | |
| Bathroom Main | - | 4 Pc Bath |
| XXXXXXXX | XXX XX, XXXX |
XXXX XXX XXXX |
$XXX,XXX |
| XXX XX, XXXX |
XXXXXX XXX XXXX |
$XXX,XXX |
| XXXXXXXX XXXX | XXX XX, XXXX | $480,000 XXX XXXX |
| XXXXXXXX XXXXXX | XXX XX, XXXX | $499,919 XXX XXXX |

St. Michael's School
Elementary: CatholicElgin Avenue Public School
Elementary: PublicSt. Frances Cabrini School
Elementary: CatholicPort Rowan Public School
Elementary: PublicDelhi Public School
Elementary: PublicWalsh Public School
Elementary: PublicWaterford District High School
Secondary: PublicDelhi District Secondary School
Secondary: PublicValley Heights Secondary School
Secondary: PublicSimcoe Composite School
Secondary: PublicGlendale High School
Secondary: PublicHoly Trinity Catholic High School
Secondary: Catholic

