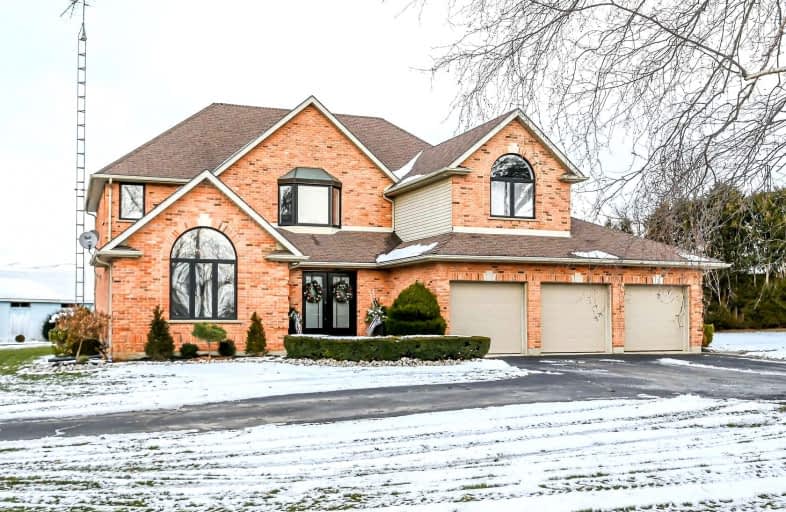Sold on Jan 13, 2022
Note: Property is not currently for sale or for rent.

-
Type: Detached
-
Style: 2-Storey
-
Lot Size: 149.15 x 150 Feet
-
Age: No Data
-
Taxes: $6,455 per year
-
Days on Site: 6 Days
-
Added: Jan 07, 2022 (6 days on market)
-
Updated:
-
Last Checked: 3 months ago
-
MLS®#: X5467130
-
Listed By: Re/max escarpment realty inc., brokerage
Beautifully Presented 5 Bedroom, 2.5 Bathroom Custom Built Two Storey Estate Home In The Welcoming Hamlet Of Vanessa. Boasting Great Curb Appeal With Brick Exterior, Modern Black Trim Accents, Attached 3 Car Heated Garage, Oversized Circular Paved Driveway, & Professionally Landscaped Back Yard Oasis Complete With Heated Inground Pool With Extensive Patio Area, Covered Pool Cabana, & Additional Back Deck Fulfilling Every Entertainer's Dream!
Extras
Inclusions: Window Coverings & Hardware, Ceiling Fans, Bathroom Mirrors, All Attached Light Fixtures, Ig Pool & All Related Equipment, Pool Heater, Pool Bar, Fridge, Stove, Dishwasher Exclusions: Workbench & Shelving In The Garage
Property Details
Facts for 1467 Norfolk County 19 Road, Norfolk
Status
Days on Market: 6
Last Status: Sold
Sold Date: Jan 13, 2022
Closed Date: Apr 29, 2022
Expiry Date: Mar 31, 2022
Sold Price: $1,375,000
Unavailable Date: Jan 13, 2022
Input Date: Jan 07, 2022
Prior LSC: Listing with no contract changes
Property
Status: Sale
Property Type: Detached
Style: 2-Storey
Area: Norfolk
Community: Norfolk
Availability Date: Flexible
Inside
Bedrooms: 5
Bathrooms: 3
Kitchens: 1
Rooms: 8
Den/Family Room: Yes
Air Conditioning: Central Air
Fireplace: No
Washrooms: 3
Building
Basement: Finished
Basement 2: Full
Heat Type: Forced Air
Heat Source: Gas
Exterior: Brick
Water Supply Type: Drilled Well
Water Supply: Well
Special Designation: Unknown
Parking
Driveway: Pvt Double
Garage Spaces: 3
Garage Type: Attached
Covered Parking Spaces: 8
Total Parking Spaces: 11
Fees
Tax Year: 2021
Tax Legal Description: Pt Lt 12 Blk 2 Pl 49B Pt 1 37R7188; Norfolk County
Taxes: $6,455
Land
Cross Street: Windham E Quarterlin
Municipality District: Norfolk
Fronting On: North
Parcel Number: 501780161
Pool: Inground
Sewer: Septic
Lot Depth: 150 Feet
Lot Frontage: 149.15 Feet
Rooms
Room details for 1467 Norfolk County 19 Road, Norfolk
| Type | Dimensions | Description |
|---|---|---|
| Br Main | 4.52 x 4.04 | |
| Family Main | 7.52 x 4.85 | |
| Dining Main | 3.71 x 6.05 | |
| Kitchen Main | 3.73 x 5.54 | Eat-In Kitchen |
| Bathroom Main | 1.52 x 1.50 | 2 Pc Bath |
| Rec Bsmt | 10.41 x 6.30 | |
| Br 2nd | 3.68 x 3.38 | |
| Bathroom 2nd | 2.31 x 2.82 | 5 Pc Bath |
| Br 2nd | 3.66 x 5.13 | |
| Br 2nd | 3.63 x 4.93 | |
| Br 2nd | 6.71 x 6.32 | |
| Bathroom 2nd | 3.71 x 3.81 | 5 Pc Ensuite |
| XXXXXXXX | XXX XX, XXXX |
XXXX XXX XXXX |
$X,XXX,XXX |
| XXX XX, XXXX |
XXXXXX XXX XXXX |
$X,XXX,XXX |
| XXXXXXXX XXXX | XXX XX, XXXX | $1,375,000 XXX XXXX |
| XXXXXXXX XXXXXX | XXX XX, XXXX | $1,350,000 XXX XXXX |

St. Bernard of Clairvaux School
Elementary: CatholicOakland-Scotland Public School
Elementary: PublicTeeterville Public School
Elementary: PublicBoston Public School
Elementary: PublicBloomsburg Public School
Elementary: PublicWaterford Public School
Elementary: PublicWaterford District High School
Secondary: PublicDelhi District Secondary School
Secondary: PublicSimcoe Composite School
Secondary: PublicHoly Trinity Catholic High School
Secondary: CatholicBrantford Collegiate Institute and Vocational School
Secondary: PublicAssumption College School School
Secondary: Catholic

