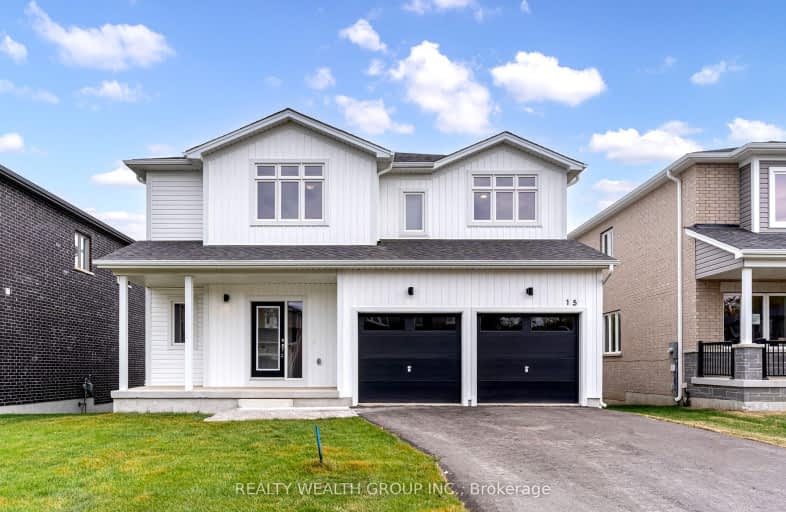Inactive on Apr 30, 2024
Note: Property is not currently for sale or for rent.

-
Type: Detached
-
Style: 2-Storey
-
Size: 2500 sqft
-
Lot Size: 49.29 x 110.8 Feet
-
Age: New
-
Days on Site: 172 Days
-
Added: Nov 10, 2023 (5 months on market)
-
Updated:
-
Last Checked: 1 month ago
-
MLS®#: X7289822
-
Listed By: Realty wealth group inc.
Don't Miss The Opportunity To Live In This Brand New 4 Bedroom, 3.5 Bathroom Home by Calibrex In Family Friendly Simcoe. This 2635 Sqft. Home Is Located On a Generous 50' Lot Backing On to Greenspace. Luxurious Upscale Finishes Feature 9 Foot Ceilings On Main Floor, Stained Hardwood Flooring, Stained Oak Staircase, Open Concept Kitchen Complete with Stone Countertops Including Undermount Sink, Upgraded Backsplash and Large Kitchen Island, Breakfast Area and Great Room. Separate Dining Room Perfect For Entertaining. Upper Floor Features 4 Spacious Bedrooms Including Main Bedroom Retreat With Oversized Walk In Closet and Spa Ensuite with Freestanding Bathtub, Glass Shower and Double Sinks. Convenient 2nd Floor Laundry. Short Distance To Local Amenities And Beach Just Minutes Away.
Extras
Five Appliances (Stainless Steel Fridge, Stove, Dishwasher, White Washer and Dryer)
Property Details
Facts for 15 Butternut Drive, Norfolk
Status
Days on Market: 172
Last Status: Expired
Sold Date: May 11, 2025
Closed Date: Nov 30, -0001
Expiry Date: Apr 30, 2024
Unavailable Date: May 01, 2024
Input Date: Nov 10, 2023
Prior LSC: Extended (by changing the expiry date)
Property
Status: Sale
Property Type: Detached
Style: 2-Storey
Size (sq ft): 2500
Age: New
Area: Norfolk
Community: Simcoe
Availability Date: Immediate
Assessment Year: 2022
Inside
Bedrooms: 4
Bathrooms: 4
Kitchens: 1
Rooms: 8
Den/Family Room: No
Air Conditioning: Other
Fireplace: Yes
Laundry Level: Upper
Washrooms: 4
Building
Basement: Full
Basement 2: Unfinished
Heat Type: Forced Air
Heat Source: Gas
Exterior: Vinyl Siding
Elevator: N
UFFI: No
Water Supply: Municipal
Special Designation: Unknown
Retirement: N
Parking
Driveway: Pvt Double
Garage Spaces: 2
Garage Type: Attached
Covered Parking Spaces: 2
Total Parking Spaces: 4
Fees
Tax Year: 2023
Tax Legal Description: Lot 3 Plan 37M98 Norfolk County
Highlights
Feature: Golf
Feature: Hospital
Feature: School
Land
Cross Street: Decou Rd. / Butternu
Municipality District: Norfolk
Fronting On: East
Parcel Number: 502370118
Pool: None
Sewer: Sewers
Lot Depth: 110.8 Feet
Lot Frontage: 49.29 Feet
Additional Media
- Virtual Tour: https://propertyvision.ca/tour/9460
Rooms
Room details for 15 Butternut Drive, Norfolk
| Type | Dimensions | Description |
|---|---|---|
| Kitchen Main | 4.57 x 3.04 | Stone Counter, Backsplash |
| Breakfast Main | 4.57 x 3.04 | Sliding Doors |
| Great Rm Main | 4.57 x 4.93 | Hardwood Floor, Fireplace |
| Dining Main | 3.38 x 4.27 | Hardwood Floor |
| Prim Bdrm 2nd | 4.12 x 4.57 | Ensuite Bath |
| 2nd Br 2nd | 3.72 x 3.32 | Broadloom |
| 3rd Br 2nd | 3.63 x 3.35 | Broadloom |
| 4th Br 2nd | 3.72 x 3.35 | Broadloom |
| Laundry 2nd | - |
| XXXXXXXX | XXX XX, XXXX |
XXXXXXXX XXX XXXX |
|
| XXX XX, XXXX |
XXXXXX XXX XXXX |
$XXX,XXX | |
| XXXXXXXX | XXX XX, XXXX |
XXXXXXX XXX XXXX |
|
| XXX XX, XXXX |
XXXXXX XXX XXXX |
$XXX,XXX |
| XXXXXXXX XXXXXXXX | XXX XX, XXXX | XXX XXXX |
| XXXXXXXX XXXXXX | XXX XX, XXXX | $969,990 XXX XXXX |
| XXXXXXXX XXXXXXX | XXX XX, XXXX | XXX XXXX |
| XXXXXXXX XXXXXX | XXX XX, XXXX | $979,990 XXX XXXX |
Car-Dependent
- Almost all errands require a car.

École élémentaire publique L'Héritage
Elementary: PublicChar-Lan Intermediate School
Elementary: PublicSt Peter's School
Elementary: CatholicHoly Trinity Catholic Elementary School
Elementary: CatholicÉcole élémentaire catholique de l'Ange-Gardien
Elementary: CatholicWilliamstown Public School
Elementary: PublicÉcole secondaire publique L'Héritage
Secondary: PublicCharlottenburgh and Lancaster District High School
Secondary: PublicSt Lawrence Secondary School
Secondary: PublicÉcole secondaire catholique La Citadelle
Secondary: CatholicHoly Trinity Catholic Secondary School
Secondary: CatholicCornwall Collegiate and Vocational School
Secondary: Public

