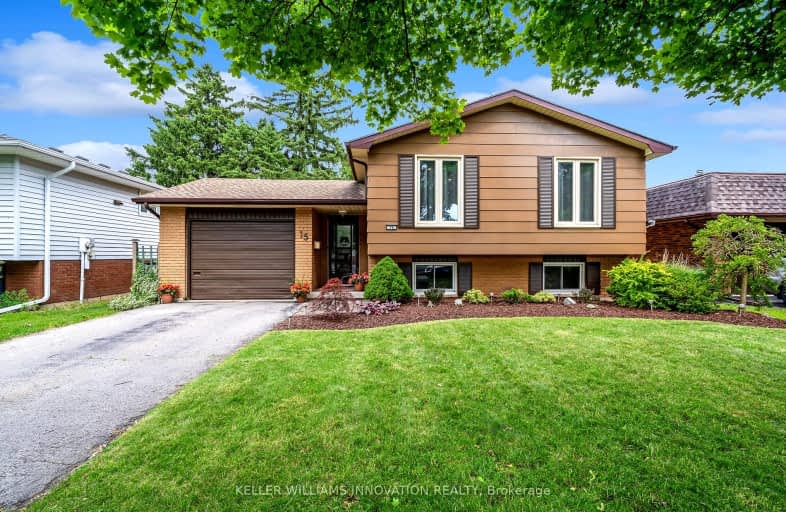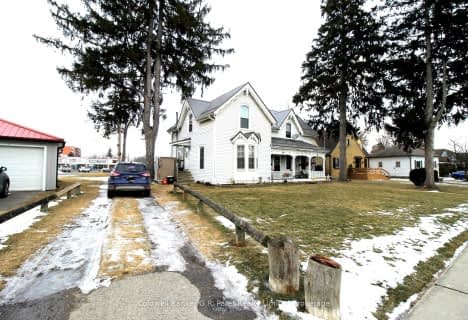Car-Dependent
- Almost all errands require a car.
23
/100
Somewhat Bikeable
- Most errands require a car.
33
/100

ÉÉC Sainte-Marie-Simcoe
Elementary: Catholic
1.62 km
Bloomsburg Public School
Elementary: Public
6.79 km
Elgin Avenue Public School
Elementary: Public
1.31 km
West Lynn Public School
Elementary: Public
1.10 km
Lynndale Heights Public School
Elementary: Public
2.54 km
St. Joseph's School
Elementary: Catholic
1.58 km
Waterford District High School
Secondary: Public
11.61 km
Delhi District Secondary School
Secondary: Public
14.98 km
Valley Heights Secondary School
Secondary: Public
23.64 km
Simcoe Composite School
Secondary: Public
1.89 km
Holy Trinity Catholic High School
Secondary: Catholic
0.11 km
Assumption College School School
Secondary: Catholic
32.95 km
-
Golden Gardens Park
380 Queen St S, Simcoe ON 0.32km -
Lynnwood Park
Simcoe ON 1.67km -
Wellington Park
50 Bonnie Dr (Norfolk St), Simcoe ON 2.03km
-
Hald-Nor Community Credit Union Ltd
440 Norfolk St S, Simcoe ON N3Y 2X3 1.07km -
BMO Bank of Montreal
23 Norfolk St S, Simcoe ON N3Y 2V8 1.44km -
RBC Dominion Securities
2 Norfolk St S, Simcoe ON N3Y 2V9 1.45km



