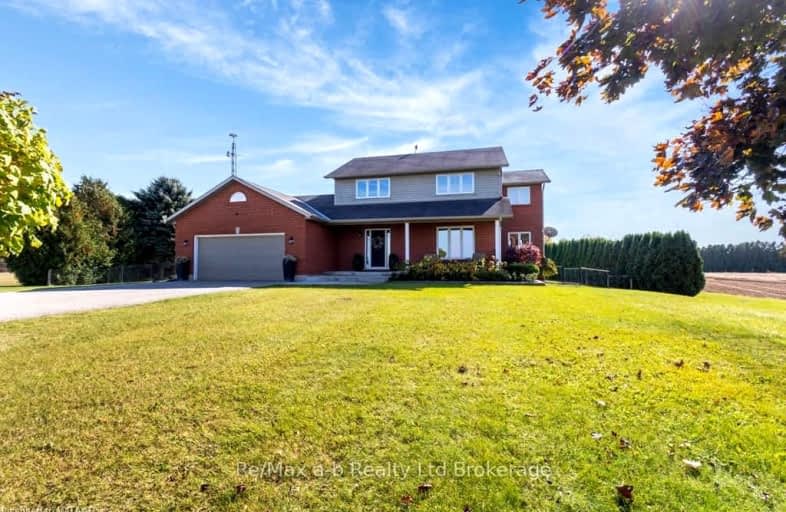Car-Dependent
- Almost all errands require a car.
Somewhat Bikeable
- Most errands require a car.

Our Lady of Fatima School
Elementary: CatholicSacred Heart School
Elementary: CatholicCourtland Public School
Elementary: PublicSt. Frances Cabrini School
Elementary: CatholicDelhi Public School
Elementary: PublicEmily Stowe Public School
Elementary: PublicWaterford District High School
Secondary: PublicDelhi District Secondary School
Secondary: PublicValley Heights Secondary School
Secondary: PublicSimcoe Composite School
Secondary: PublicGlendale High School
Secondary: PublicHoly Trinity Catholic High School
Secondary: Catholic





