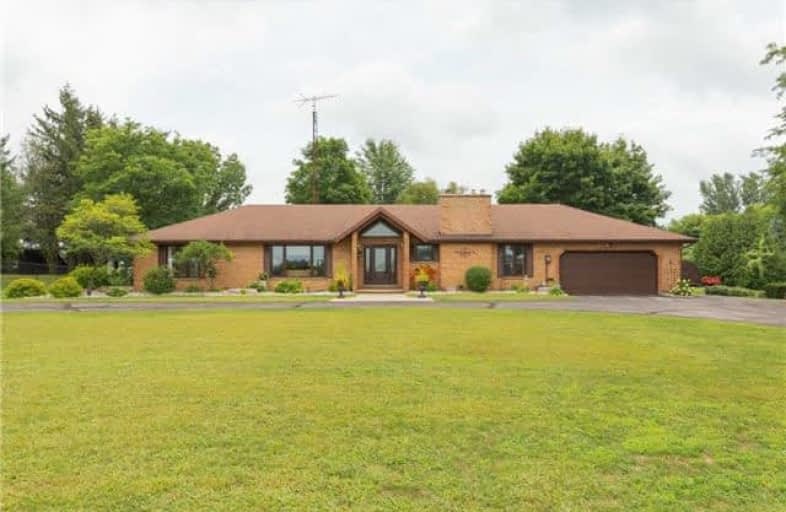Sold on Sep 26, 2018
Note: Property is not currently for sale or for rent.

-
Type: Detached
-
Style: Bungalow
-
Size: 1500 sqft
-
Lot Size: 1.72 x 0 Acres
-
Age: 31-50 years
-
Taxes: $4,600 per year
-
Days on Site: 30 Days
-
Added: Sep 07, 2019 (1 month on market)
-
Updated:
-
Last Checked: 1 month ago
-
MLS®#: X4229654
-
Listed By: Re/max escarpment realty inc., brokerage
Magnificent 1.72 Ac "Rural Estate". All Brick Bungalow Is Positioned Perfectly On Manicured Lot. Paved Circular Drive Leads To 28X26 Det. Ins/Htd Workshop. Introduces Freshly Painted Stylish Living Area, Bsmnt & Att. Garage. Ftrs Lrg Kitch W/Dintt, Sunrm W/V. Ceilings, Family Rm W/Fp, Dr, Lr, Master, Guest Bedrm, Den/Poss. Bedrm, Laundry, 3 Bathrms. Ll Ftrs Rec Rm, 2 Lrg Bedrms, Cold Rm& Workshop.
Extras
Inclusions: See Attached Schedule "C" Exclusions: Kubota Tractor, Compressor
Property Details
Facts for 1580 #19 Regional Road, Norfolk
Status
Days on Market: 30
Last Status: Sold
Sold Date: Sep 26, 2018
Closed Date: Nov 09, 2018
Expiry Date: Nov 15, 2018
Sold Price: $629,000
Unavailable Date: Sep 26, 2018
Input Date: Aug 27, 2018
Property
Status: Sale
Property Type: Detached
Style: Bungalow
Size (sq ft): 1500
Age: 31-50
Area: Norfolk
Community: Norfolk
Availability Date: Flex
Inside
Bedrooms: 2
Bedrooms Plus: 1
Bathrooms: 3
Kitchens: 1
Rooms: 8
Den/Family Room: Yes
Air Conditioning: Central Air
Fireplace: Yes
Washrooms: 3
Building
Basement: Full
Basement 2: Part Fin
Heat Type: Forced Air
Heat Source: Propane
Exterior: Brick
Water Supply Type: Drilled Well
Water Supply: Well
Special Designation: Unknown
Other Structures: Workshop
Parking
Driveway: Circular
Garage Spaces: 2
Garage Type: Attached
Covered Parking Spaces: 4
Total Parking Spaces: 6
Fees
Tax Year: 2017
Tax Legal Description: Ptlt 5 Con 4 Windham Pt 1 37R3063; Norfolk County
Taxes: $4,600
Highlights
Feature: Clear View
Feature: Cul De Sac
Feature: Level
Feature: Wooded/Treed
Land
Cross Street: Brantford Rd
Municipality District: Norfolk
Fronting On: South
Pool: None
Sewer: Septic
Lot Frontage: 1.72 Acres
Acres: .50-1.99
Additional Media
- Virtual Tour: http://www.myvisuallistings.com/pfsnb/268479
Rooms
Room details for 1580 #19 Regional Road, Norfolk
| Type | Dimensions | Description |
|---|---|---|
| Sunroom Main | 4.34 x 3.78 | Skylight, Vaulted Ceiling |
| Family Main | 6.45 x 4.04 | Fireplace |
| Kitchen Main | 3.28 x 3.28 | |
| Other Main | 3.43 x 4.01 | |
| Br Main | 4.27 x 2.97 | |
| Den Main | 2.97 x 2.34 | |
| Dining Main | 3.68 x 3.89 | |
| Living Main | 5.36 x 5.18 | |
| Master Main | 4.95 x 3.73 | |
| Bathroom Main | 2.01 x 3.17 | 5 Pc Bath |
| Family Bsmt | 6.73 x 4.19 | |
| Br Bsmt | 4.14 x 3.66 |
| XXXXXXXX | XXX XX, XXXX |
XXXX XXX XXXX |
$XXX,XXX |
| XXX XX, XXXX |
XXXXXX XXX XXXX |
$XXX,XXX |
| XXXXXXXX XXXX | XXX XX, XXXX | $629,000 XXX XXXX |
| XXXXXXXX XXXXXX | XXX XX, XXXX | $639,900 XXX XXXX |

St. Bernard of Clairvaux School
Elementary: CatholicOakland-Scotland Public School
Elementary: PublicTeeterville Public School
Elementary: PublicSt. Frances Cabrini School
Elementary: CatholicWaterford Public School
Elementary: PublicDelhi Public School
Elementary: PublicWaterford District High School
Secondary: PublicDelhi District Secondary School
Secondary: PublicSimcoe Composite School
Secondary: PublicHoly Trinity Catholic High School
Secondary: CatholicBrantford Collegiate Institute and Vocational School
Secondary: PublicAssumption College School School
Secondary: Catholic

