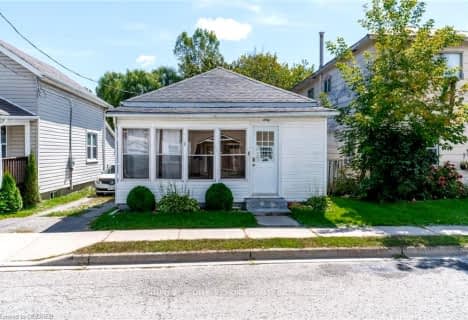
ÉÉC Sainte-Marie-Simcoe
Elementary: Catholic
1.82 km
Bloomsburg Public School
Elementary: Public
4.70 km
Elgin Avenue Public School
Elementary: Public
2.06 km
West Lynn Public School
Elementary: Public
2.61 km
Lynndale Heights Public School
Elementary: Public
0.57 km
St. Joseph's School
Elementary: Catholic
1.29 km
Waterford District High School
Secondary: Public
9.43 km
Hagersville Secondary School
Secondary: Public
23.67 km
Delhi District Secondary School
Secondary: Public
16.47 km
Simcoe Composite School
Secondary: Public
1.16 km
Holy Trinity Catholic High School
Secondary: Catholic
2.73 km
Assumption College School School
Secondary: Catholic
30.91 km

