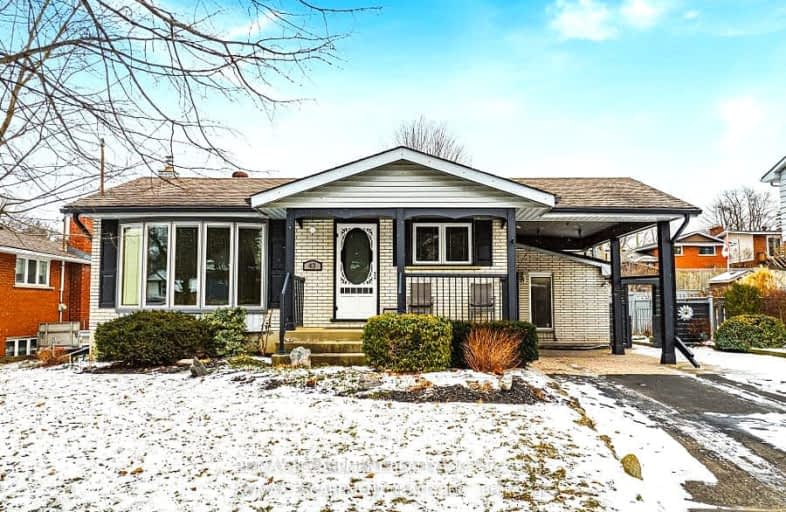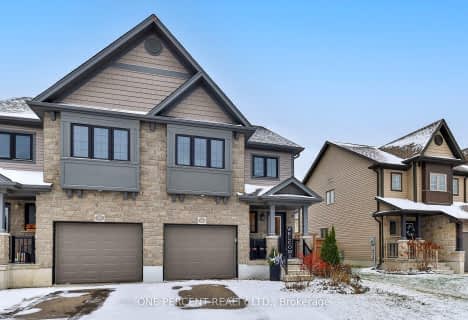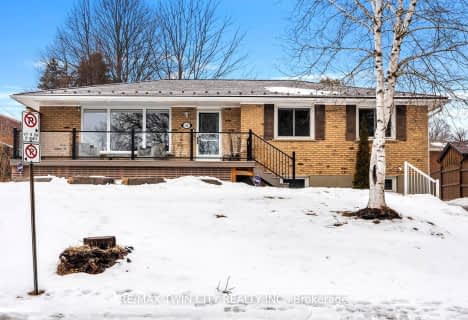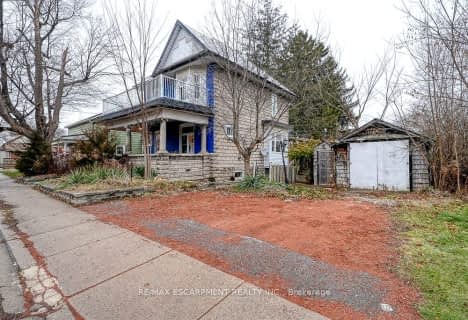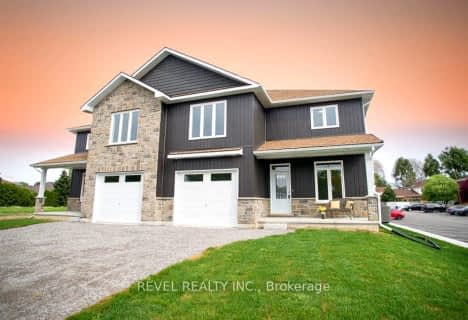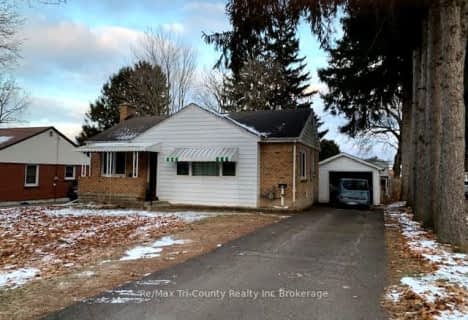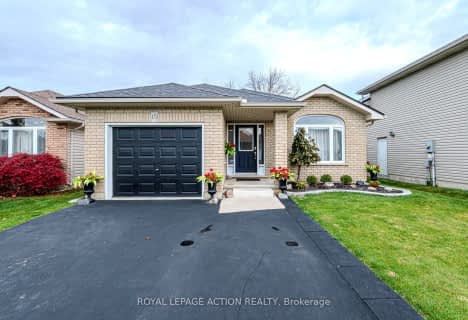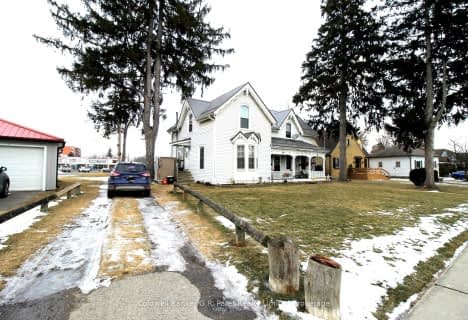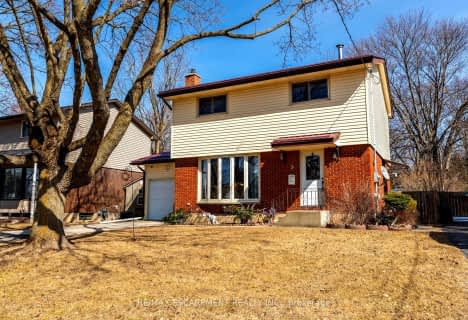Car-Dependent
- Most errands require a car.
Somewhat Bikeable
- Most errands require a car.

ÉÉC Sainte-Marie-Simcoe
Elementary: CatholicBloomsburg Public School
Elementary: PublicElgin Avenue Public School
Elementary: PublicWest Lynn Public School
Elementary: PublicLynndale Heights Public School
Elementary: PublicSt. Joseph's School
Elementary: CatholicWaterford District High School
Secondary: PublicDelhi District Secondary School
Secondary: PublicValley Heights Secondary School
Secondary: PublicSimcoe Composite School
Secondary: PublicHoly Trinity Catholic High School
Secondary: CatholicAssumption College School School
Secondary: Catholic-
Colonel Stalker Park
Simcoe ON 0.75km -
Don Shay Memorial Dog Park
Norfolk ON 1.13km -
Splash Pad Simcoe
Simcoe ON 1.18km
-
Meridian Credit Union
95 Queensway W, Simcoe ON N3Y 2M8 1.38km -
Scotiabank
7191 Tecumseh Rd E, Simcoe ON N3Y 3N6 1.4km -
Scotiabank
54 Norfolk St N, Simcoe ON N3Y 3N7 1.41km
