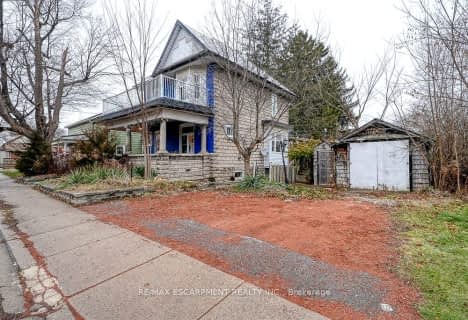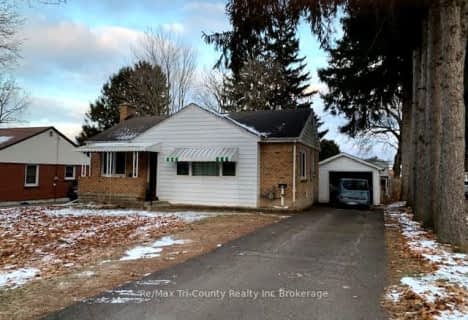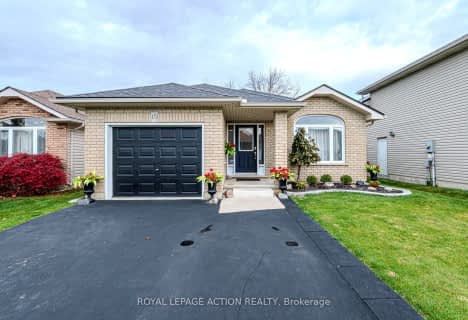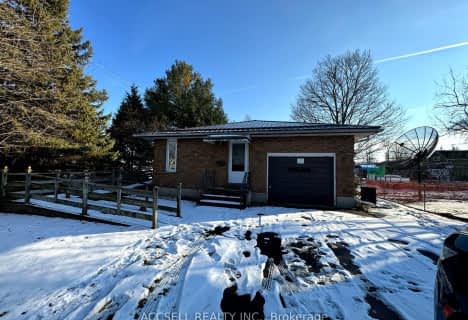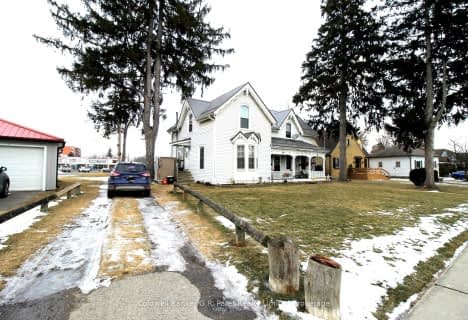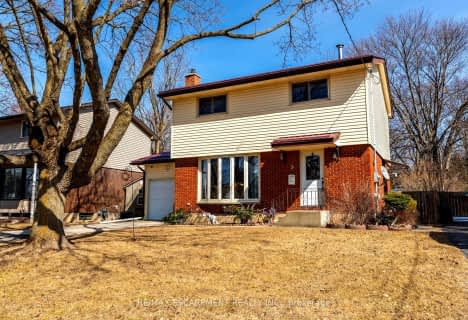Car-Dependent
- Almost all errands require a car.
10
/100
Somewhat Bikeable
- Most errands require a car.
25
/100

ÉÉC Sainte-Marie-Simcoe
Elementary: Catholic
2.22 km
Bloomsburg Public School
Elementary: Public
6.14 km
Elgin Avenue Public School
Elementary: Public
2.23 km
West Lynn Public School
Elementary: Public
1.42 km
Lynndale Heights Public School
Elementary: Public
0.94 km
St. Joseph's School
Elementary: Catholic
0.61 km
Waterford District High School
Secondary: Public
10.86 km
Hagersville Secondary School
Secondary: Public
24.31 km
Delhi District Secondary School
Secondary: Public
16.80 km
Valley Heights Secondary School
Secondary: Public
25.54 km
Simcoe Composite School
Secondary: Public
1.79 km
Holy Trinity Catholic High School
Secondary: Catholic
2.03 km
-
Lynndale Park
Simcoe ON 1.21km -
Lynnwood Park
Simcoe ON 1.69km -
Golden Gardens Park
380 Queen St S, Simcoe ON 1.73km
-
Hald-Nor Community Credit Union Ltd
440 Norfolk St S, Simcoe ON N3Y 2X3 1.18km -
TD Bank Financial Group
17 Norfolk St S, Simcoe ON N3Y 2V8 1.44km -
BMO Bank of Montreal
23 Norfolk St S, Simcoe ON N3Y 2V8 1.45km



