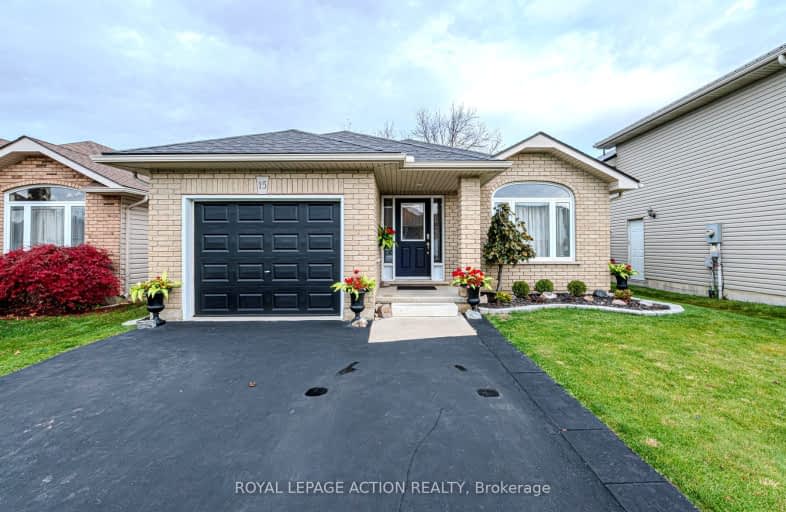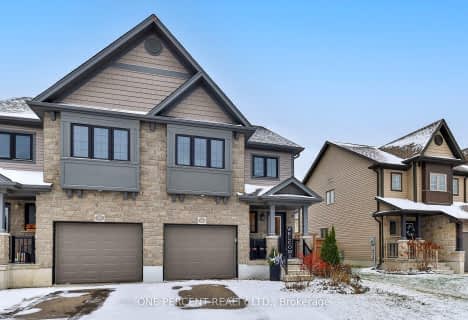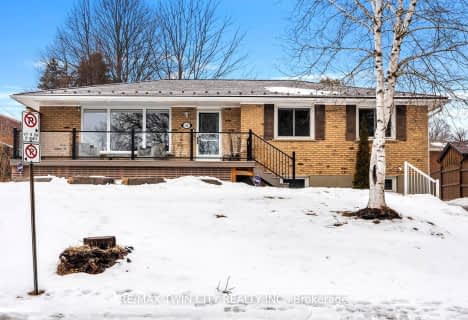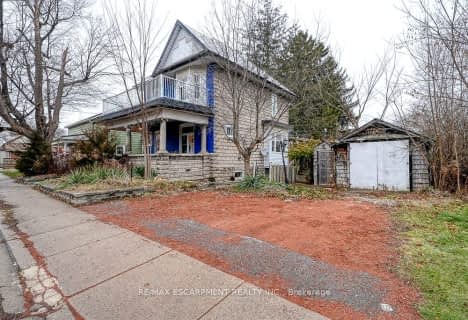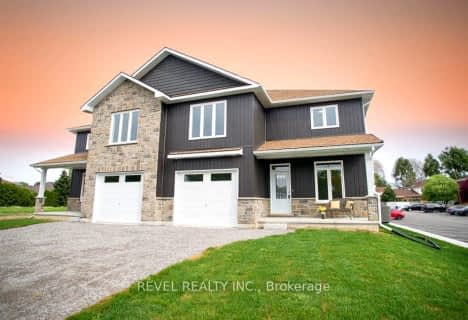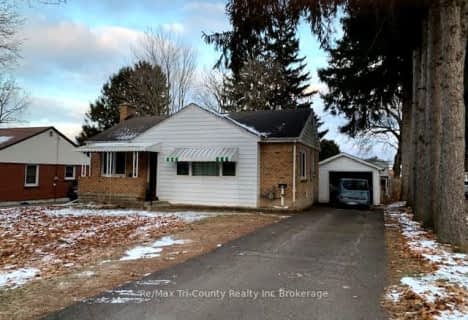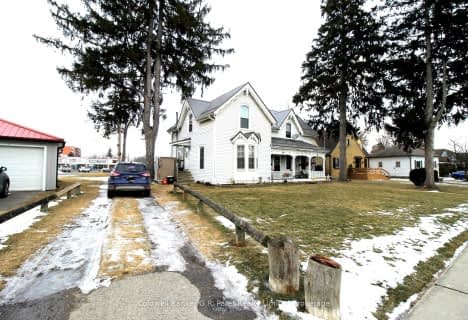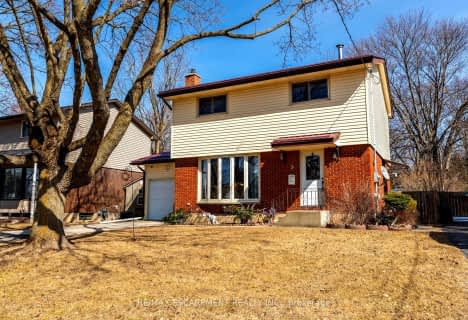Car-Dependent
- Most errands require a car.
Somewhat Bikeable
- Most errands require a car.

ÉÉC Sainte-Marie-Simcoe
Elementary: CatholicBloomsburg Public School
Elementary: PublicElgin Avenue Public School
Elementary: PublicWest Lynn Public School
Elementary: PublicLynndale Heights Public School
Elementary: PublicSt. Joseph's School
Elementary: CatholicWaterford District High School
Secondary: PublicHagersville Secondary School
Secondary: PublicDelhi District Secondary School
Secondary: PublicSimcoe Composite School
Secondary: PublicHoly Trinity Catholic High School
Secondary: CatholicAssumption College School School
Secondary: Catholic-
Lynndale Park
Simcoe ON 0.42km -
Lynnwood Park
Simcoe ON 1.62km -
Henderson Recreation Equipment Ltd
11 Gilbertson Dr, Simcoe ON N3Y 4K8 1.79km
-
TD Bank Financial Group
151 Queensway E, Norfolk ON 1.26km -
TD Canada Trust ATM
135 Queensway E, Simcoe ON N3Y 4M5 1.31km -
TD Bank Financial Group
135 Queensway E, Simcoe ON N3Y 4M5 1.31km
