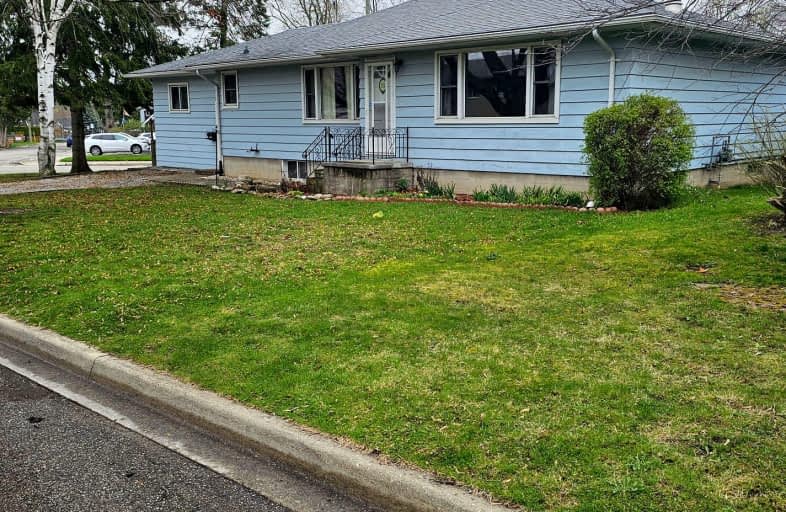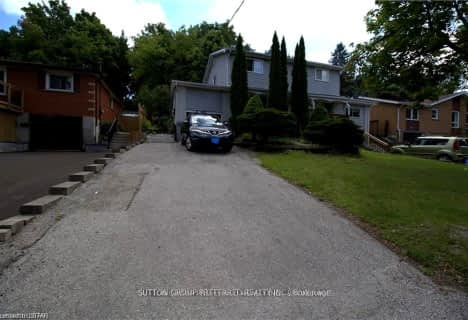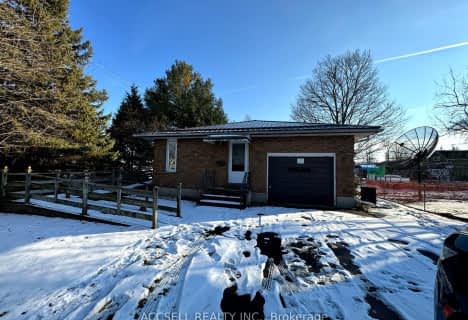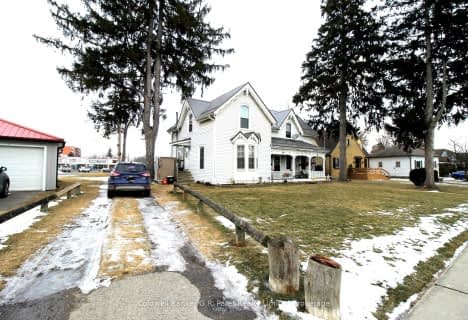Somewhat Walkable
- Some errands can be accomplished on foot.
69
/100
Somewhat Bikeable
- Most errands require a car.
46
/100

ÉÉC Sainte-Marie-Simcoe
Elementary: Catholic
0.17 km
Bloomsburg Public School
Elementary: Public
5.21 km
Elgin Avenue Public School
Elementary: Public
0.37 km
West Lynn Public School
Elementary: Public
2.44 km
Lynndale Heights Public School
Elementary: Public
2.22 km
St. Joseph's School
Elementary: Catholic
1.78 km
Waterford District High School
Secondary: Public
10.00 km
Delhi District Secondary School
Secondary: Public
14.56 km
Valley Heights Secondary School
Secondary: Public
24.56 km
Simcoe Composite School
Secondary: Public
0.81 km
Holy Trinity Catholic High School
Secondary: Catholic
1.79 km
Assumption College School School
Secondary: Catholic
31.29 km
-
Wellington Park
50 Bonnie Dr (Norfolk St), Simcoe ON 0.7km -
Grant Anderson Park
50 Bonnie Dr, Norfolk ON 0.77km -
Don Shay Memorial Dog Park
Norfolk ON 0.85km
-
Meridian Credit Union
95 Queensway W, Simcoe ON N3Y 2M8 0.67km -
CoinFlip Bitcoin ATM
29 Queensway W, Simcoe ON N3Y 2M7 0.77km -
Scotiabank
7191 Tecumseh Rd E, Simcoe ON N3Y 3N6 0.79km








