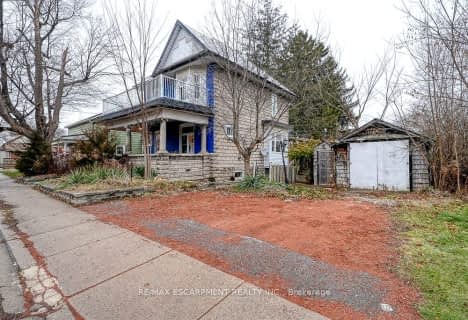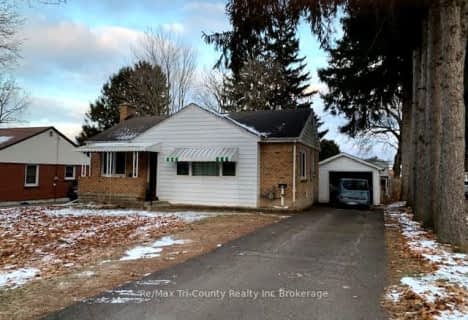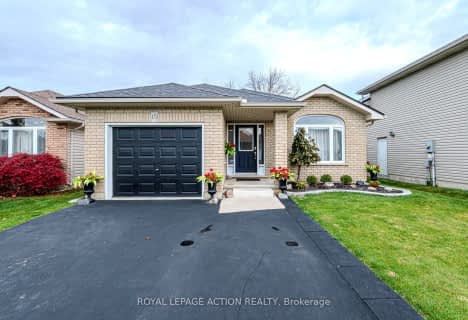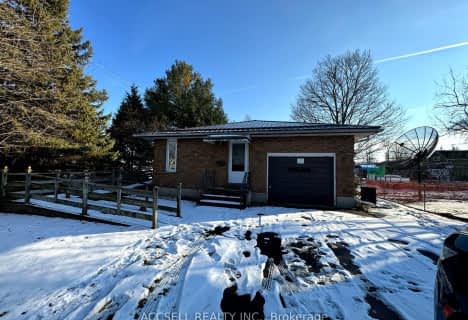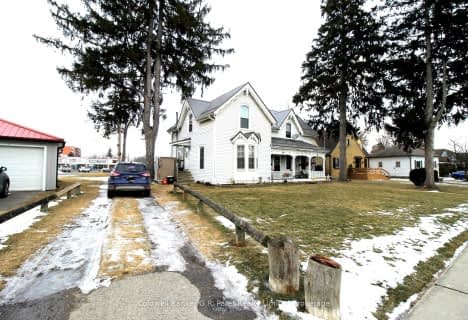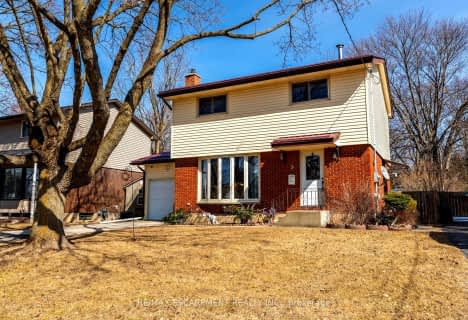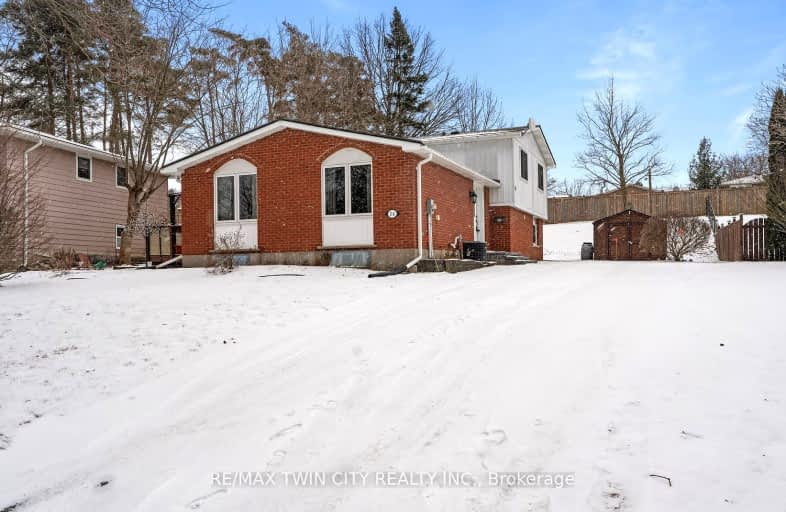
Video Tour
Somewhat Walkable
- Some errands can be accomplished on foot.
52
/100
Somewhat Bikeable
- Most errands require a car.
44
/100

ÉÉC Sainte-Marie-Simcoe
Elementary: Catholic
1.57 km
Bloomsburg Public School
Elementary: Public
4.67 km
Elgin Avenue Public School
Elementary: Public
1.82 km
West Lynn Public School
Elementary: Public
2.55 km
Lynndale Heights Public School
Elementary: Public
0.74 km
St. Joseph's School
Elementary: Catholic
1.24 km
Waterford District High School
Secondary: Public
9.43 km
Hagersville Secondary School
Secondary: Public
23.89 km
Delhi District Secondary School
Secondary: Public
16.21 km
Simcoe Composite School
Secondary: Public
0.91 km
Holy Trinity Catholic High School
Secondary: Catholic
2.58 km
Assumption College School School
Secondary: Catholic
30.90 km
-
Lynndale Park
Simcoe ON 0.52km -
Henderson Recreation Equipment Ltd
11 Gilbertson Dr, Simcoe ON N3Y 4K8 0.9km -
Grant Anderson Park
50 Bonnie Dr, Norfolk ON 1.01km
-
TD Bank Financial Group
135 Queensway E, Simcoe ON N3Y 4M5 0.58km -
TD Canada Trust ATM
135 Queensway E, Simcoe ON N3Y 4M5 0.58km -
TD Canada Trust Branch and ATM
135 Queensway E, Simcoe ON N3Y 4M5 0.58km


