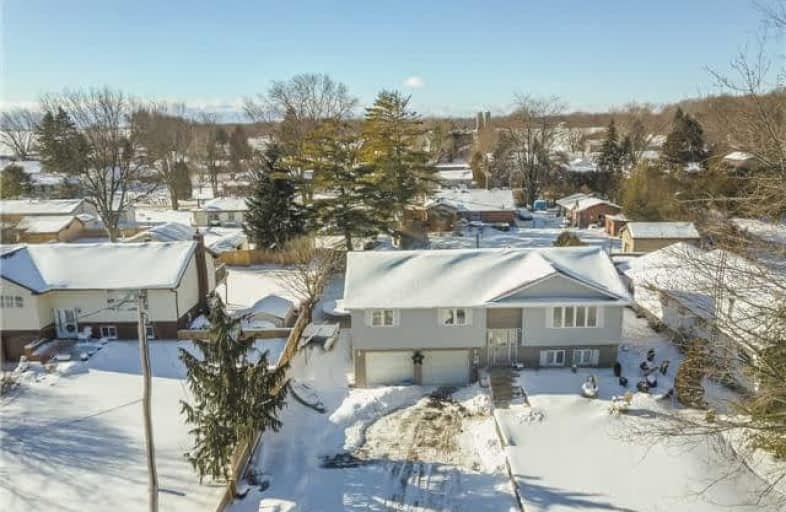Sold on Jan 16, 2018
Note: Property is not currently for sale or for rent.

-
Type: Detached
-
Style: Bungalow-Raised
-
Size: 1100 sqft
-
Lot Size: 81 x 144.6 Feet
-
Age: 16-30 years
-
Taxes: $3,174 per year
-
Days on Site: 11 Days
-
Added: Sep 07, 2019 (1 week on market)
-
Updated:
-
Last Checked: 1 month ago
-
MLS®#: X4015079
-
Listed By: Re/max escarpment realty inc., brokerage
Updtd 3 Bdrm, 2.5 Bthrm St Williams Home Mins To L Erie On Gorgeous Lot! Offering Paved Drive, Att. Dble Grg, Custom Rear Deck W/ Spiral Staircase To Patio Area. Interior Offers Approx. 2000 Sq Ft Of O/C Living Area, Oak Kitch W/Island, Living & Dining Rm Area, 3 Bdrms Inclds Master W/ 3 Pc Ensuite, 4 Pc Bthrm, Lrg Lower Level Rec Rm W/Gas Fp, & W-Out Basement To Back Yrd! Upgrds- Rf Shingles, Flring, Decor, & More! Flexible Possession Available!
Extras
**Cont'd: Nr462331; Norfolk County Incl: All Light Fixtures, Ceilings Fans, All Window Coverings & Hardware, All Bathroom Mirrors, Fridge, Stove, Dishwasher-All Appliances "As-Is"
Property Details
Facts for 16 Lakeview Crescent, Norfolk
Status
Days on Market: 11
Last Status: Sold
Sold Date: Jan 16, 2018
Closed Date: Apr 27, 2018
Expiry Date: Mar 31, 2018
Sold Price: $367,000
Unavailable Date: Jan 16, 2018
Input Date: Jan 05, 2018
Prior LSC: Listing with no contract changes
Property
Status: Sale
Property Type: Detached
Style: Bungalow-Raised
Size (sq ft): 1100
Age: 16-30
Area: Norfolk
Community: Norfolk
Availability Date: Flex
Inside
Bedrooms: 3
Bathrooms: 3
Kitchens: 1
Rooms: 6
Den/Family Room: Yes
Air Conditioning: Central Air
Fireplace: Yes
Washrooms: 3
Building
Basement: Finished
Basement 2: Full
Heat Type: Forced Air
Heat Source: Gas
Exterior: Brick
Exterior: Vinyl Siding
Water Supply: Municipal
Special Designation: Other
Parking
Driveway: Pvt Double
Garage Spaces: 2
Garage Type: Attached
Covered Parking Spaces: 2
Total Parking Spaces: 4
Fees
Tax Year: 2017
Tax Legal Description: Lt 31 Pl 549; Pt Lt 30Pl 549 As In**Cont'd
Taxes: $3,174
Land
Cross Street: Park Street
Municipality District: Norfolk
Fronting On: West
Parcel Number: 502030217
Pool: None
Sewer: Sewers
Lot Depth: 144.6 Feet
Lot Frontage: 81 Feet
Rooms
Room details for 16 Lakeview Crescent, Norfolk
| Type | Dimensions | Description |
|---|---|---|
| Bathroom Main | 1.90 x 3.20 | 4 Pc Bath |
| Br Main | 3.20 x 4.01 | |
| 2nd Br Main | 3.20 x 4.01 | |
| Dining Main | 3.40 x 3.78 | |
| Bathroom Main | 1.52 x 1.52 | 3 Pc Ensuite |
| Foyer Main | 1.52 x 1.52 | |
| Kitchen Main | 3.81 x 3.78 | |
| Living Main | 5.00 x 5.38 | |
| Master Bsmt | 3.73 x 4.17 | |
| Bathroom Bsmt | 1.55 x 1.22 | 2 Pc Bath |
| Family Bsmt | 4.17 x 5.18 | Fireplace |
| Games Bsmt | 3.76 x 4.17 |
| XXXXXXXX | XXX XX, XXXX |
XXXX XXX XXXX |
$XXX,XXX |
| XXX XX, XXXX |
XXXXXX XXX XXXX |
$XXX,XXX |
| XXXXXXXX XXXX | XXX XX, XXXX | $367,000 XXX XXXX |
| XXXXXXXX XXXXXX | XXX XX, XXXX | $374,900 XXX XXXX |

ÉÉC Sainte-Marie-Simcoe
Elementary: CatholicSt. Michael's School
Elementary: CatholicElgin Avenue Public School
Elementary: PublicPort Rowan Public School
Elementary: PublicWest Lynn Public School
Elementary: PublicWalsh Public School
Elementary: PublicWaterford District High School
Secondary: PublicDelhi District Secondary School
Secondary: PublicValley Heights Secondary School
Secondary: PublicSimcoe Composite School
Secondary: PublicGlendale High School
Secondary: PublicHoly Trinity Catholic High School
Secondary: Catholic

