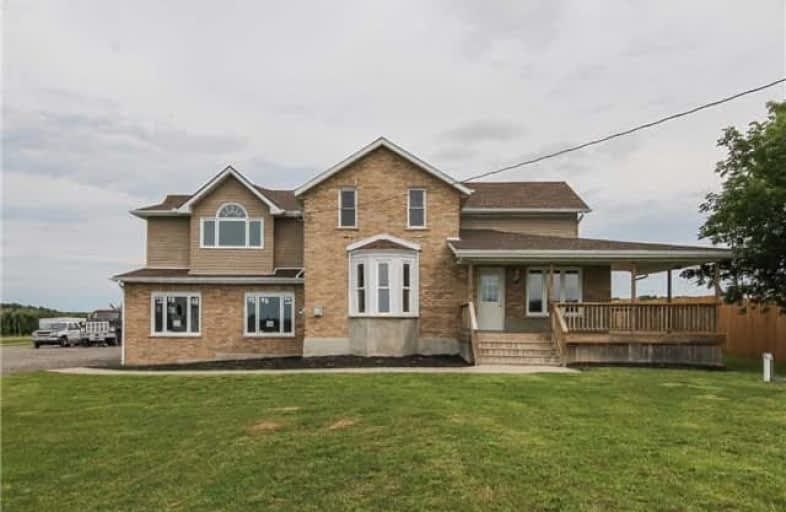Sold on Jan 26, 2018
Note: Property is not currently for sale or for rent.

-
Type: Detached
-
Style: 2-Storey
-
Size: 2500 sqft
-
Lot Size: 151.97 x 253 Feet
-
Age: 51-99 years
-
Taxes: $2,492 per year
-
Days on Site: 60 Days
-
Added: Sep 07, 2019 (1 month on market)
-
Updated:
-
Last Checked: 1 month ago
-
MLS®#: X3994622
-
Listed By: Re/max escarpment realty inc., brokerage
Updated Circa 1910 Century Home. Approx. 2700 Sq Ft Of Living Space! Flowing Oc Interior Layout W/ 4 Beds, 2.5 Baths, & Hrdwd. Highlights-1600 Sq Ft Addition 16', 3 Car Grg, Septic System 16', & Hvac 17'. Luxurious Master Suite! Shows 10+!
Extras
Legal Cont'd: 3 37R8514. Norfolk County Inclusions: All Window Converings, Light Fixtures, Bathroom Mirrors, Fridge, Stove
Property Details
Facts for 1649 Concession 8 Road, Norfolk
Status
Days on Market: 60
Last Status: Sold
Sold Date: Jan 26, 2018
Closed Date: Mar 29, 2018
Expiry Date: Feb 28, 2018
Sold Price: $480,000
Unavailable Date: Jan 26, 2018
Input Date: Nov 27, 2017
Property
Status: Sale
Property Type: Detached
Style: 2-Storey
Size (sq ft): 2500
Age: 51-99
Area: Norfolk
Community: Norfolk
Availability Date: Flex
Inside
Bedrooms: 4
Bathrooms: 3
Kitchens: 1
Rooms: 8
Den/Family Room: Yes
Air Conditioning: Central Air
Fireplace: Yes
Washrooms: 3
Building
Basement: Part Bsmt
Basement 2: Unfinished
Heat Type: Forced Air
Heat Source: Gas
Exterior: Brick
Exterior: Stone
Water Supply: Other
Special Designation: Unknown
Parking
Driveway: Private
Garage Spaces: 3
Garage Type: Attached
Covered Parking Spaces: 3
Total Parking Spaces: 6
Fees
Tax Year: 2017
Tax Legal Description: Pt Lt 21 Con 7 Townsend Pt 1 To* Cont'd
Taxes: $2,492
Highlights
Feature: Level
Land
Cross Street: County Line #74
Municipality District: Norfolk
Fronting On: North
Parcel Number: 502690140
Pool: None
Sewer: Septic
Lot Depth: 253 Feet
Lot Frontage: 151.97 Feet
Additional Media
- Virtual Tour: http://www.myvisuallistings.com/pfsnb/245064
Rooms
Room details for 1649 Concession 8 Road, Norfolk
| Type | Dimensions | Description |
|---|---|---|
| Living Main | 2.82 x 4.60 | |
| Family Main | 5.11 x 4.50 | |
| Bathroom Main | 1.42 x 2.59 | 2 Pc Bath |
| Laundry Main | 2.69 x 3.76 | |
| Dining Main | 4.75 x 4.60 | |
| Br Main | 3.00 x 4.50 | |
| Kitchen Main | 5.16 x 3.76 | Eat-In Kitchen |
| Master 2nd | 6.55 x 7.09 | |
| Bathroom 2nd | 3.58 x 4.42 | 5 Pc Ensuite |
| 2nd Br 2nd | 5.05 x 4.78 | |
| 3rd Br 2nd | 3.68 x 4.98 | |
| Bathroom 2nd | 2.06 x 4.52 | 4 Pc Bath |
| XXXXXXXX | XXX XX, XXXX |
XXXX XXX XXXX |
$XXX,XXX |
| XXX XX, XXXX |
XXXXXX XXX XXXX |
$XXX,XXX |
| XXXXXXXX XXXX | XXX XX, XXXX | $480,000 XXX XXXX |
| XXXXXXXX XXXXXX | XXX XX, XXXX | $479,900 XXX XXXX |

St. Stephen's School
Elementary: CatholicSt. Mary's School
Elementary: CatholicRainham Central School
Elementary: PublicOneida Central Public School
Elementary: PublicJ L Mitchener Public School
Elementary: PublicHagersville Elementary School
Elementary: PublicHagersville Secondary School
Secondary: PublicCayuga Secondary School
Secondary: PublicMcKinnon Park Secondary School
Secondary: PublicBishop Tonnos Catholic Secondary School
Secondary: CatholicSt. Jean de Brebeuf Catholic Secondary School
Secondary: CatholicBishop Ryan Catholic Secondary School
Secondary: Catholic

