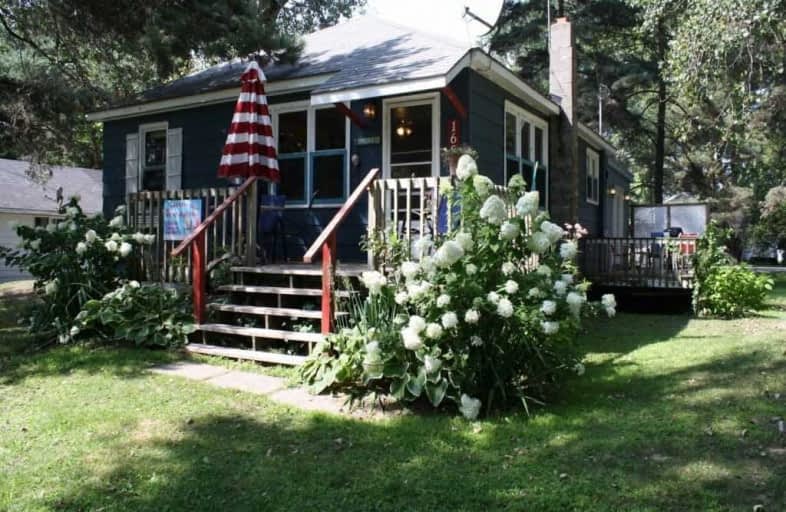
St. Michael's School
Elementary: Catholic
20.55 km
Langton Public School
Elementary: Public
22.46 km
Sacred Heart School
Elementary: Catholic
22.51 km
Port Rowan Public School
Elementary: Public
5.95 km
Houghton Public School
Elementary: Public
21.78 km
Walsh Public School
Elementary: Public
20.43 km
Waterford District High School
Secondary: Public
39.99 km
Delhi District Secondary School
Secondary: Public
30.78 km
Valley Heights Secondary School
Secondary: Public
16.32 km
Simcoe Composite School
Secondary: Public
30.34 km
Glendale High School
Secondary: Public
41.65 km
Holy Trinity Catholic High School
Secondary: Catholic
28.36 km



