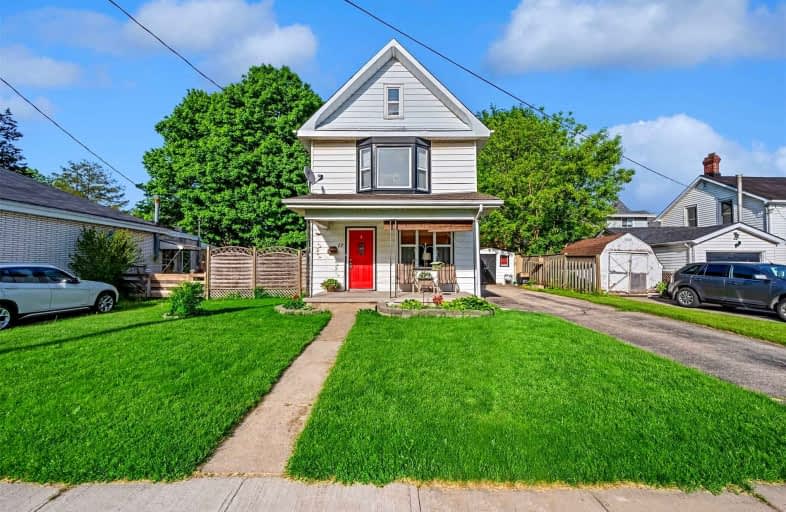Sold on Aug 12, 2022
Note: Property is not currently for sale or for rent.

-
Type: Detached
-
Style: 2-Storey
-
Size: 1500 sqft
-
Lot Size: 55.5 x 70 Feet
-
Age: 100+ years
-
Taxes: $1,934 per year
-
Days on Site: 23 Days
-
Added: Jul 20, 2022 (3 weeks on market)
-
Updated:
-
Last Checked: 1 month ago
-
MLS®#: X5703819
-
Listed By: Keller williams complete realty, brokerage
Welcome To 17 Bertha St In The Heart Of Beautiful Simcoe. This 2 Storey Home Has Been Well Cared For. The Main Floor Offers A Spacious Living Room And Dining Room, Large Kitchen, 4 Pc Bathroom And Mainfloor Laundry Room. The Second Floor Offers 3 Bedrooms, Plus A Large 4 Pc Bathroom. The Private Yard Is A Quiet Place To Enjoy A Morning Coffee And Enjoy The Garden And Pond. 2 Sheds For Ample Storage. Shingles Replaced 2020. Large Driveway With Parking For 4 Cars.
Property Details
Facts for 17 Bertha Street, Norfolk
Status
Days on Market: 23
Last Status: Sold
Sold Date: Aug 12, 2022
Closed Date: Aug 31, 2022
Expiry Date: Sep 25, 2022
Sold Price: $435,000
Unavailable Date: Aug 12, 2022
Input Date: Jul 20, 2022
Property
Status: Sale
Property Type: Detached
Style: 2-Storey
Size (sq ft): 1500
Age: 100+
Area: Norfolk
Community: Simcoe
Availability Date: Flexible
Assessment Amount: $1,440,000
Assessment Year: 2016
Inside
Bedrooms: 3
Bathrooms: 2
Kitchens: 1
Rooms: 6
Den/Family Room: Yes
Air Conditioning: Central Air
Fireplace: Yes
Washrooms: 2
Building
Basement: Part Fin
Basement 2: Unfinished
Heat Type: Forced Air
Heat Source: Gas
Exterior: Alum Siding
Water Supply: Municipal
Special Designation: Unknown
Parking
Driveway: Front Yard
Garage Type: None
Covered Parking Spaces: 4
Total Parking Spaces: 4
Fees
Tax Year: 2022
Tax Legal Description: Plan 182 Blk 80 Pt Lot 1 Rp 37R7471 Part 1
Taxes: $1,934
Land
Cross Street: Wilson Dr
Municipality District: Norfolk
Fronting On: East
Parcel Number: 502280109
Pool: None
Sewer: Sewers
Lot Depth: 70 Feet
Lot Frontage: 55.5 Feet
Rooms
Room details for 17 Bertha Street, Norfolk
| Type | Dimensions | Description |
|---|---|---|
| Living Main | 3.07 x 4.52 | |
| Dining Main | 3.51 x 5.26 | |
| Kitchen Main | 3.51 x 4.93 | |
| Bathroom Main | - | 4 Pc Bath |
| Laundry Main | - | |
| Prim Bdrm 2nd | 3.76 x 4.22 | |
| Br 2nd | 2.57 x 3.20 | |
| Br 2nd | 2.84 x 3.43 | |
| Bathroom 2nd | - | 4 Pc Bath |
| Utility Bsmt | - |
| XXXXXXXX | XXX XX, XXXX |
XXXX XXX XXXX |
$XXX,XXX |
| XXX XX, XXXX |
XXXXXX XXX XXXX |
$XXX,XXX | |
| XXXXXXXX | XXX XX, XXXX |
XXXXXXX XXX XXXX |
|
| XXX XX, XXXX |
XXXXXX XXX XXXX |
$XXX,XXX |
| XXXXXXXX XXXX | XXX XX, XXXX | $435,000 XXX XXXX |
| XXXXXXXX XXXXXX | XXX XX, XXXX | $446,533 XXX XXXX |
| XXXXXXXX XXXXXXX | XXX XX, XXXX | XXX XXXX |
| XXXXXXXX XXXXXX | XXX XX, XXXX | $449,900 XXX XXXX |

John Brant Public School
Elementary: PublicSt Philomena Catholic Elementary School
Elementary: CatholicSt George Catholic Elementary School
Elementary: CatholicPeace Bridge Public School
Elementary: PublicGarrison Road Public School
Elementary: PublicOur Lady of Victory Catholic Elementary School
Elementary: CatholicGreater Fort Erie Secondary School
Secondary: PublicFort Erie Secondary School
Secondary: PublicEastdale Secondary School
Secondary: PublicRidgeway-Crystal Beach High School
Secondary: PublicPort Colborne High School
Secondary: PublicLakeshore Catholic High School
Secondary: Catholic

