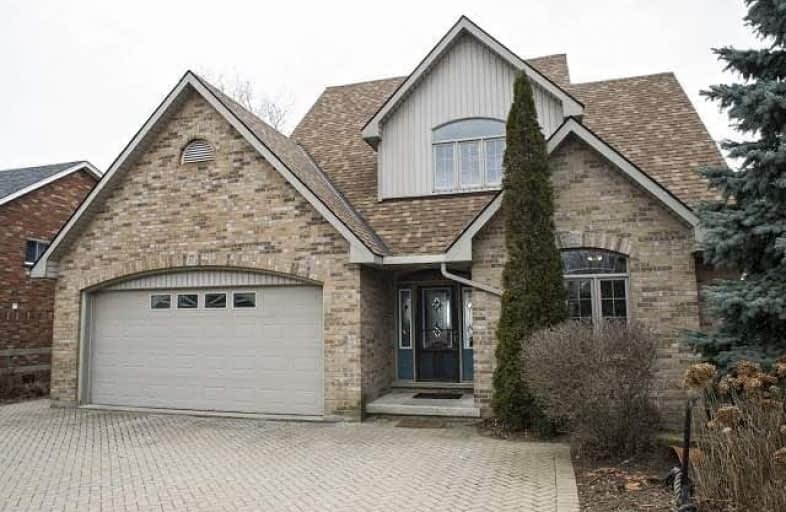
École élémentaire publique L'Héritage
Elementary: Public
492.05 km
St Peter's School
Elementary: Catholic
493.36 km
St Lawrence Intermediate School
Elementary: Public
493.20 km
Immaculate Conception Separate School
Elementary: Catholic
493.03 km
Central Public School
Elementary: Public
492.72 km
École élémentaire publique Rose des Vents
Elementary: Public
493.36 km
St Matthew Catholic Secondary School
Secondary: Catholic
493.90 km
École secondaire publique L'Héritage
Secondary: Public
492.10 km
St Lawrence Secondary School
Secondary: Public
493.30 km
École secondaire catholique La Citadelle
Secondary: Catholic
492.87 km
Holy Trinity Catholic Secondary School
Secondary: Catholic
494.68 km
Cornwall Collegiate and Vocational School
Secondary: Public
493.11 km


