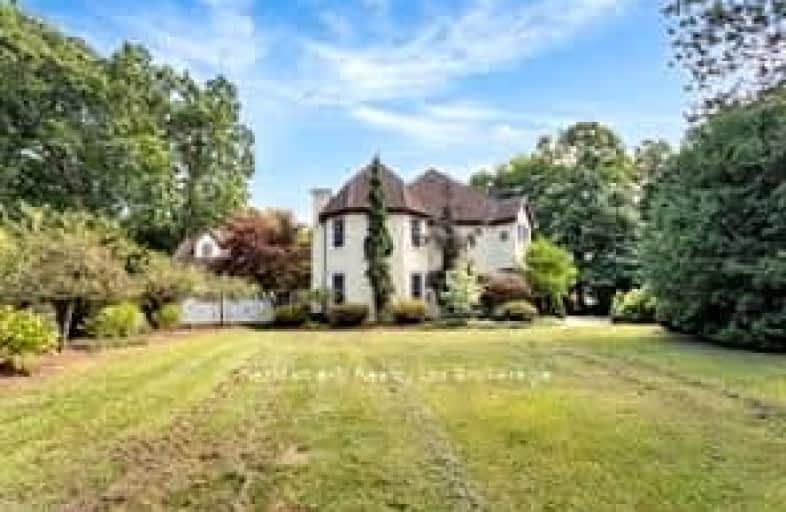Car-Dependent
- Almost all errands require a car.
0
/100
Somewhat Bikeable
- Most errands require a car.
27
/100

Our Lady of Fatima School
Elementary: Catholic
10.63 km
Langton Public School
Elementary: Public
9.00 km
Sacred Heart School
Elementary: Catholic
8.94 km
St. Frances Cabrini School
Elementary: Catholic
5.84 km
Delhi Public School
Elementary: Public
5.69 km
Walsh Public School
Elementary: Public
10.92 km
Waterford District High School
Secondary: Public
22.97 km
Delhi District Secondary School
Secondary: Public
5.61 km
Valley Heights Secondary School
Secondary: Public
12.31 km
Simcoe Composite School
Secondary: Public
17.50 km
Glendale High School
Secondary: Public
19.99 km
Holy Trinity Catholic High School
Secondary: Catholic
16.57 km
-
Delhi Lions Park
62 Crosier St (Larch Street), Delhi ON 4.88km -
Wizardly Park
Delhi ON 5.31km -
Valhalla Park
Delhi ON 5.34km
-
BMO Bank of Montreal
221 Main St of Delhi, Delhi ON N4B 2M4 5.72km -
CIBC
12 Church St W, Delhi ON N4B 1V7 5.82km -
CIBC
172 Main St of Delhi (Church), Delhi ON N4B 2L9 5.9km


