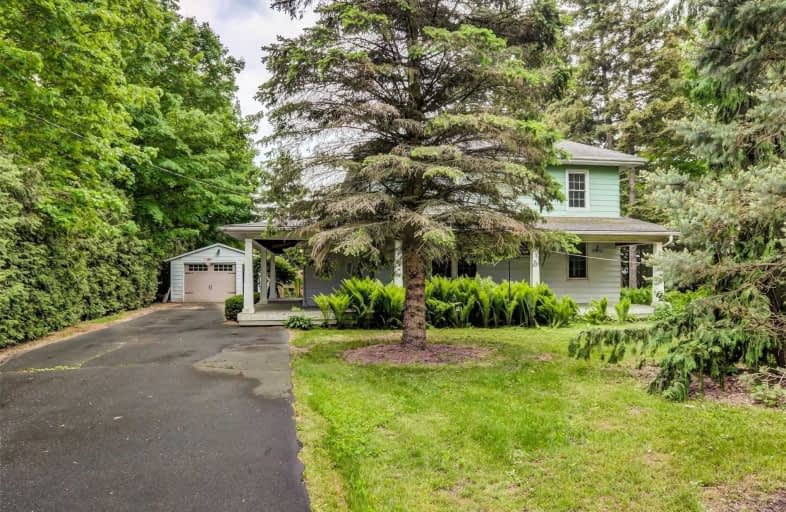Sold on Jun 16, 2021
Note: Property is not currently for sale or for rent.

-
Type: Detached
-
Style: 2-Storey
-
Size: 2000 sqft
-
Lot Size: 113.87 x 191.95 Feet
-
Age: 100+ years
-
Taxes: $3,234 per year
-
Days on Site: 13 Days
-
Added: Jun 03, 2021 (1 week on market)
-
Updated:
-
Last Checked: 1 month ago
-
MLS®#: X5259240
-
Listed By: Ipro realty ltd., brokerage
Dreaming Of Idyllic Country Living W/ Modern Convenience & A Relaxed Lifestyle? Look No Further! Dreamy Wrap-Around Veranda. Open Concept Kit/Dining/Living Is Perfect For Family Gatherings Or Parties W/ Friends. Beautiful Reno'd Kitchen (2021) W/ Lg Window O/L Fenced Backyard (2018), Perfect For Dogs/Kids Playarea. Main Level Laundry W/ Maytag W&D (2019). 5 Bedrooms. Potential For 2nd Bathroom.
Extras
Literally Minutes To Amenities; Farm Fresh Produce, Grocery Stores, Patisserie, Shops, Lots Of Great Eats, Wildlife & Beaches. Other Upgrades; Furnace & Hwt (2016), Garage Electrical & Insulation (2020), Roof (2010), Breaker Panel (2011)
Property Details
Facts for 170 Cullimore Line, Norfolk
Status
Days on Market: 13
Last Status: Sold
Sold Date: Jun 16, 2021
Closed Date: Aug 25, 2021
Expiry Date: Sep 03, 2021
Sold Price: $650,000
Unavailable Date: Jun 16, 2021
Input Date: Jun 03, 2021
Property
Status: Sale
Property Type: Detached
Style: 2-Storey
Size (sq ft): 2000
Age: 100+
Area: Norfolk
Community: Norfolk
Availability Date: 30/Tba/Flex
Inside
Bedrooms: 5
Bathrooms: 1
Kitchens: 1
Rooms: 9
Den/Family Room: No
Air Conditioning: Central Air
Fireplace: No
Laundry Level: Main
Washrooms: 1
Building
Basement: Part Fin
Heat Type: Forced Air
Heat Source: Gas
Exterior: Alum Siding
Water Supply: Well
Special Designation: Unknown
Parking
Driveway: Private
Garage Spaces: 1
Garage Type: Detached
Covered Parking Spaces: 2
Total Parking Spaces: 3
Fees
Tax Year: 2020
Tax Legal Description: Pt Lt 4 Con Gore Woodhouse As In Nr532829 Norfolk
Taxes: $3,234
Highlights
Feature: Fenced Yard
Land
Cross Street: Norfolk St. S/Cullim
Municipality District: Norfolk
Fronting On: South
Parcel Number: 502090143
Pool: None
Sewer: Septic
Lot Depth: 191.95 Feet
Lot Frontage: 113.87 Feet
Acres: .50-1.99
Additional Media
- Virtual Tour: https://imaginahome.com/WL/orders/gallery.html?id=24741988
Rooms
Room details for 170 Cullimore Line, Norfolk
| Type | Dimensions | Description |
|---|---|---|
| Mudroom Main | 2.21 x 7.44 | B/I Shelves |
| Kitchen Main | 3.19 x 4.72 | Renovated, Centre Island, O/Looks Backyard |
| Dining Main | 4.13 x 5.69 | Wood Floor, Open Concept, Pot Lights |
| Living Main | 3.37 x 4.69 | Wood Floor, O/Looks Dining, O/Looks Frontyard |
| Laundry Main | 2.86 x 3.31 | |
| Br Main | 2.98 x 4.23 | Wood Floor, Double Closet |
| Bathroom Main | 2.54 x 3.12 | |
| 2nd Br 2nd | 3.34 x 4.11 | Wood Floor, Closet |
| 3rd Br 2nd | 2.98 x 4.15 | Wood Floor, Closet |
| 4th Br 2nd | 3.34 x 3.74 | Wood Floor, B/I Shelves |
| 5th Br 2nd | 2.90 x 3.31 | Wood Floor |
| XXXXXXXX | XXX XX, XXXX |
XXXX XXX XXXX |
$XXX,XXX |
| XXX XX, XXXX |
XXXXXX XXX XXXX |
$XXX,XXX |
| XXXXXXXX XXXX | XXX XX, XXXX | $650,000 XXX XXXX |
| XXXXXXXX XXXXXX | XXX XX, XXXX | $650,000 XXX XXXX |

ÉÉC Sainte-Marie-Simcoe
Elementary: CatholicSt. Cecilia's School
Elementary: CatholicElgin Avenue Public School
Elementary: PublicWest Lynn Public School
Elementary: PublicLynndale Heights Public School
Elementary: PublicSt. Joseph's School
Elementary: CatholicWaterford District High School
Secondary: PublicHagersville Secondary School
Secondary: PublicDelhi District Secondary School
Secondary: PublicValley Heights Secondary School
Secondary: PublicSimcoe Composite School
Secondary: PublicHoly Trinity Catholic High School
Secondary: Catholic

