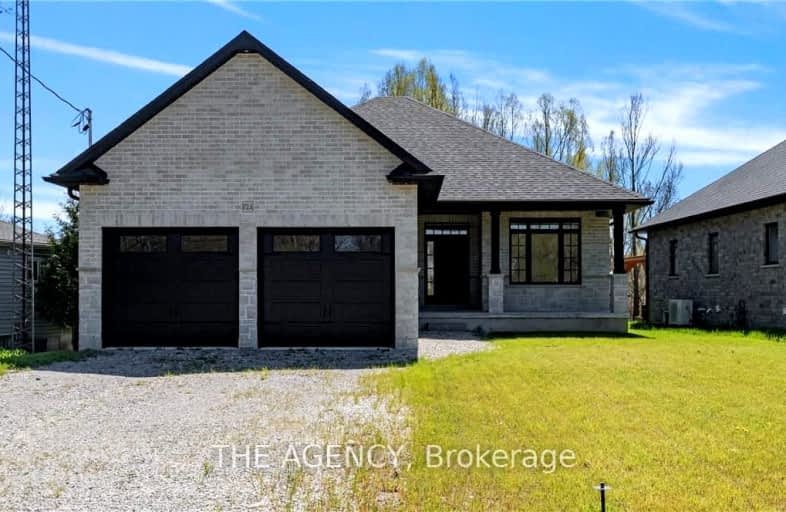
Car-Dependent
- Almost all errands require a car.
Somewhat Bikeable
- Almost all errands require a car.

École élémentaire publique L'Héritage
Elementary: PublicChar-Lan Intermediate School
Elementary: PublicSt Peter's School
Elementary: CatholicHoly Trinity Catholic Elementary School
Elementary: CatholicWilliamstown Public School
Elementary: PublicÉcole élémentaire publique Rose des Vents
Elementary: PublicÉcole secondaire publique L'Héritage
Secondary: PublicCharlottenburgh and Lancaster District High School
Secondary: PublicSt Lawrence Secondary School
Secondary: PublicÉcole secondaire catholique La Citadelle
Secondary: CatholicHoly Trinity Catholic Secondary School
Secondary: CatholicCornwall Collegiate and Vocational School
Secondary: Public-
Rally Point Inn & Pub
9 Mechanic St 2.23km -
Station One by Shovel Town Brewery
44 School St 2.42km -
The Comedy Scene
200 Patriot Pl 3.16km
-
Starbucks
750 S Main St, Shaws - Sharon #0418 1.72km -
Dunkin'
700 S Main St 1.8km -
Cumberland Farms
20 Mechanic St 2.07km
-
Fit Factory North Attleboro
473 E Washington St 13.79km -
CYCLEBAR
128 Medway Rd, Ste 4 22.39km -
B/SPOKE Studios - Wellesley
50 Central St 24.41km
-
Walgreens
121 Main St, Unit 6 2.3km -
CVS Pharmacy
67 Central St 2.5km -
CVS Pharmacy
72 Washington St 3.27km
-
Mandarin Chef
34 Mechanic St 1.94km -
Union Straw
8 Mechanic St 2.22km -
Rally Point Inn & Pub
9 Mechanic St 2.23km
-
Shaw's Plaza
700 S Main St 1.75km -
Patriot Place
2 Patriot Pl 3.16km -
Foxborough Plaza
30 Commercial St 3.28km
-
Shaw's
780 S Main St 1.71km -
Ward's Berry Farm
614 S Main St 2.33km -
Stop & Shop
141 Main St 2.41km
-
Prevett Heating & Cooling
2.01km -
Cumberland Farms
20 Mechanic St 2.07km -
A Plus Sunoco Gas & Foodmart
105 Main St 2.32km
-
Showcase Cinema de Lux Patriot Place
24 Patriot Pl 3.11km -
Boston Studio Rental
63 Wyman St 11.59km -
Marilyn Rodman Performing Arts Center
1 School St 2.17km
-
Boyden Library
10 Bird St 2.28km -
Mansfield Public Library
255 Hope St 5.65km -
Sharon Public Library
11 N Main St 6.52km
-
Brigham Health & Brigham/Mass General Health Care Centers
20-22 Patriot Pl 3.05km -
Foxboro Eye Care Center
132 Central St, Ste 101 2.68km -
Mansfield Health Center
200 Copeland Dr 5.27km
-
Deborah Sampson Park
40 E Foxboro St, Sharon, MA 02067 4.69km -
Borderland State Park
259 Massapoag Ave, Easton, MA 02356 5.99km -
Wrentham Dog Park
Bennett Ave, Norfolk, MA 02093 6.93km
-
Rockland Trust
1 Mechanic St, Foxborough, MA 02035 2.3km -
T D Banknorth Na
54 Central St, Foxboro, MA 02035 2.44km -
Rockland Federal Credit Union
76 Copeland Dr, Mansfield, MA 02048 5.83km

