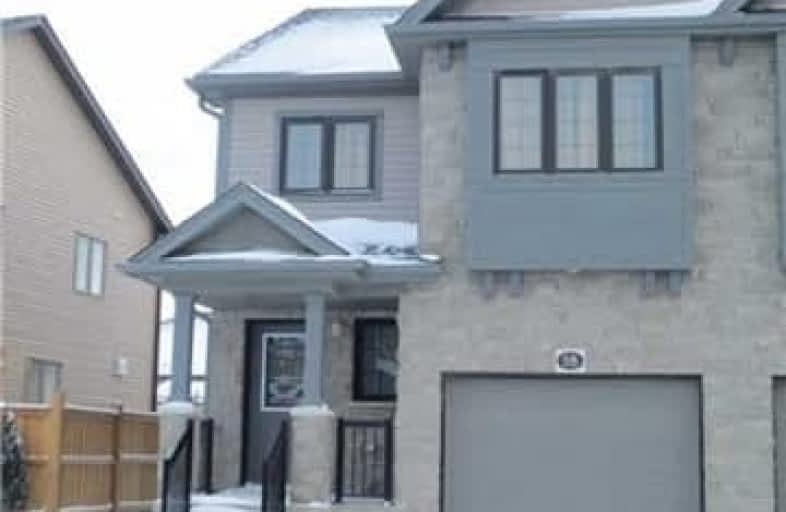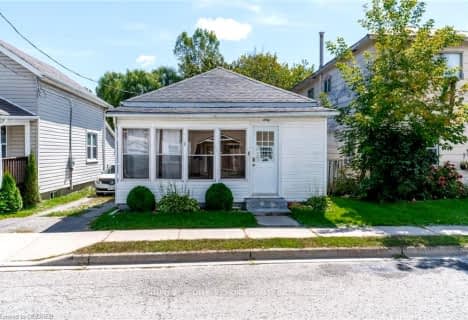Sold on Feb 26, 2018
Note: Property is not currently for sale or for rent.

-
Type: Semi-Detached
-
Style: 2-Storey
-
Size: 1500 sqft
-
Lot Size: 29.53 x 109.91 Feet
-
Age: 0-5 years
-
Taxes: $2,300 per year
-
Days on Site: 23 Days
-
Added: Sep 07, 2019 (3 weeks on market)
-
Updated:
-
Last Checked: 1 month ago
-
MLS®#: X4035083
-
Listed By: Coldwell banker sun realty, brokerage
Spacious 4 Bedroom Semi In A New Sub-Division Of Simcoe, Ont. , With A Huge Backyard. Unfinished Basement With Huge Windows. Small Computer Loft On Second Floor.Conveniently Located In The New Woodway Trail Subdivision . Family Community Close To Schools, School Bus Routes, Churches, Shopping And All Amenities! 15 Min To The Beach In Port Dover.
Extras
Very Motivated Sellers, Any Reasonable Offer Won't Be Refused.
Property Details
Facts for 18 Basswood Road, Norfolk
Status
Days on Market: 23
Last Status: Sold
Sold Date: Feb 26, 2018
Closed Date: Mar 15, 2018
Expiry Date: Jun 01, 2018
Sold Price: $310,000
Unavailable Date: Feb 26, 2018
Input Date: Feb 03, 2018
Prior LSC: Listing with no contract changes
Property
Status: Sale
Property Type: Semi-Detached
Style: 2-Storey
Size (sq ft): 1500
Age: 0-5
Area: Norfolk
Community: Simcoe
Availability Date: Immediately
Inside
Bedrooms: 4
Bathrooms: 3
Kitchens: 1
Rooms: 8
Den/Family Room: No
Air Conditioning: Central Air
Fireplace: No
Laundry Level: Lower
Central Vacuum: N
Washrooms: 3
Utilities
Electricity: Yes
Gas: Yes
Cable: Yes
Telephone: Yes
Building
Basement: Unfinished
Heat Type: Forced Air
Heat Source: Gas
Exterior: Alum Siding
Exterior: Brick Front
Elevator: N
UFFI: No
Energy Certificate: N
Green Verification Status: N
Water Supply Type: Unknown
Water Supply: Municipal
Physically Handicapped-Equipped: N
Special Designation: Unknown
Retirement: N
Parking
Driveway: Private
Garage Spaces: 1
Garage Type: Built-In
Covered Parking Spaces: 2
Total Parking Spaces: 2
Fees
Tax Year: 2017
Tax Legal Description: Part Of Lot 63 Plan 37M70 Designated As Part 22,
Taxes: $2,300
Land
Cross Street: Victoria St & Donl
Municipality District: Norfolk
Fronting On: North
Parcel Number: 502360697
Parcel of Tied Land: Y
Pool: None
Sewer: Sewers
Lot Depth: 109.91 Feet
Lot Frontage: 29.53 Feet
Acres: < .50
Zoning: Residential
Farm: Other
Waterfront: None
Rooms
Room details for 18 Basswood Road, Norfolk
| Type | Dimensions | Description |
|---|---|---|
| Dining Main | 2.74 x 2.68 | Vinyl Floor |
| Great Rm Main | 5.18 x 3.10 | Broadloom, O/Looks Backyard |
| Kitchen Main | 3.41 x 2.68 | Eat-In Kitchen, Vinyl Floor |
| Master 2nd | 5.24 x 3.07 | Broadloom, Ensuite Bath, W/I Closet |
| 2nd Br 2nd | 2.83 x 2.47 | Broadloom, Window |
| 3rd Br 2nd | 3.07 x 2.71 | Broadloom, Window |
| 4th Br 2nd | 3.65 x 3.04 | Broadloom, Window |
| Loft 2nd | 2.13 x 3.04 | Broadloom, Window |
| Laundry Bsmt | - | Large Window, Unfinished |
| XXXXXXXX | XXX XX, XXXX |
XXXX XXX XXXX |
$XXX,XXX |
| XXX XX, XXXX |
XXXXXX XXX XXXX |
$XXX,XXX |
| XXXXXXXX XXXX | XXX XX, XXXX | $310,000 XXX XXXX |
| XXXXXXXX XXXXXX | XXX XX, XXXX | $349,900 XXX XXXX |

ÉÉC Sainte-Marie-Simcoe
Elementary: CatholicBloomsburg Public School
Elementary: PublicElgin Avenue Public School
Elementary: PublicWest Lynn Public School
Elementary: PublicLynndale Heights Public School
Elementary: PublicSt. Joseph's School
Elementary: CatholicWaterford District High School
Secondary: PublicHagersville Secondary School
Secondary: PublicDelhi District Secondary School
Secondary: PublicValley Heights Secondary School
Secondary: PublicSimcoe Composite School
Secondary: PublicHoly Trinity Catholic High School
Secondary: Catholic- 1 bath
- 4 bed



