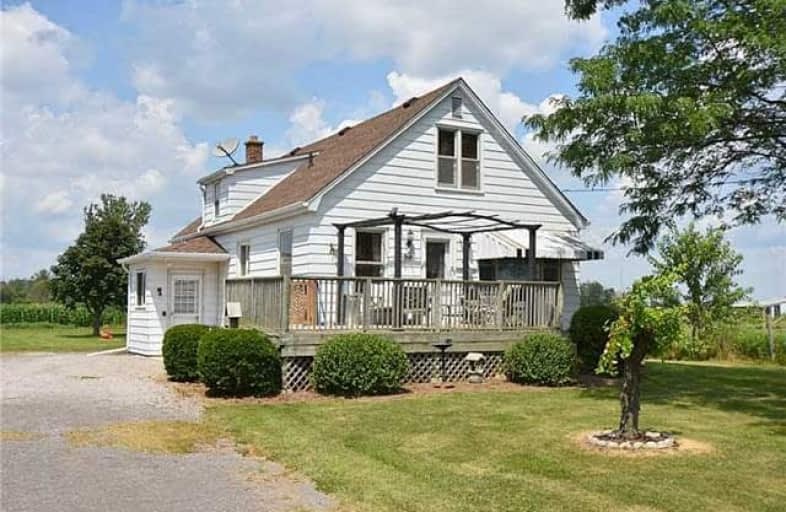Sold on Sep 19, 2017
Note: Property is not currently for sale or for rent.

-
Type: Detached
-
Style: 1 1/2 Storey
-
Size: 1100 sqft
-
Lot Size: 110 x 210 Feet
-
Age: No Data
-
Taxes: $2,952 per year
-
Days on Site: 42 Days
-
Added: Sep 07, 2019 (1 month on market)
-
Updated:
-
Last Checked: 1 month ago
-
MLS®#: X3893406
-
Listed By: Re/max escarpment realty inc., brokerage
Ultra-Clean Rural Package-30/40 Min Comm/ Hamilton+403. Renovated(Since'09) Interior+Fin. Bsment. Intro-Oak Ktchn Incs W-Out To 10'X20' Frnt Dck Mf Laundry+ Master Ftrs Patio Dr W-Out To 14'X16' Rear Dck W/Stylish Gazebo. 2 Bdrms+2Pc Bth On Upper Lvl. 4th Bdrm W/2Pc Ensuite. 25'X31' Detached Steel Clad Grg-(2006) Incs Conc.Flr, Hydro+Auto Opener. Extras Inc Rf Shingles-2015, Oil Furnace, Ac, Ex.Dug Well, Ind.Septic System+Owned Water Heater-2013. Aia. Rsa
Extras
Inclusions:Windw Cvgs & Hardware, B1 Microwave, Fridge, Stove, Elfs, Ceiling Fans. All Bathrm Mirrors, B1 Dishwasher, Gazebo, 2 Garden Sheds, Agdo, Hot Water Htr. Exclusions: Bedroom & Living Room Curtains & Sheers, Washer, Dryer
Property Details
Facts for 1807 Thompson Road East, Norfolk
Status
Days on Market: 42
Last Status: Sold
Sold Date: Sep 19, 2017
Closed Date: Oct 13, 2017
Expiry Date: Nov 30, 2017
Sold Price: $377,000
Unavailable Date: Sep 19, 2017
Input Date: Aug 08, 2017
Property
Status: Sale
Property Type: Detached
Style: 1 1/2 Storey
Size (sq ft): 1100
Area: Norfolk
Community: Simcoe
Availability Date: Tba
Inside
Bedrooms: 2
Bedrooms Plus: 1
Bathrooms: 3
Kitchens: 1
Rooms: 15
Den/Family Room: No
Air Conditioning: Central Air
Fireplace: No
Washrooms: 3
Building
Basement: Finished
Basement 2: Full
Heat Type: Forced Air
Heat Source: Oil
Exterior: Metal/Side
UFFI: No
Water Supply: Well
Special Designation: Other
Parking
Driveway: Other
Garage Spaces: 2
Garage Type: Detached
Covered Parking Spaces: 3
Total Parking Spaces: 5
Fees
Tax Year: 2017
Tax Legal Description: Pt Lt 23 Con 8 Townsend Pt137R4907
Taxes: $2,952
Land
Cross Street: County Rd 74 Left On
Municipality District: Norfolk
Fronting On: North
Pool: None
Sewer: Septic
Lot Depth: 210 Feet
Lot Frontage: 110 Feet
Acres: < .50
Rooms
Room details for 1807 Thompson Road East, Norfolk
| Type | Dimensions | Description |
|---|---|---|
| Kitchen Main | 5.12 x 3.51 | Eat-In Kitchen |
| Living Main | 3.35 x 6.00 | |
| Master Main | 4.02 x 3.41 | |
| Bathroom Main | 2.71 x 2.80 | 4 Pc Bath |
| Foyer Main | 1.65 x 3.35 | |
| Laundry Main | 1.71 x 2.19 | |
| Br 2nd | 3.66 x 3.66 | |
| Br 2nd | 3.66 x 3.66 | |
| Bathroom 2nd | 1.46 x 1.40 | 2 Pc Bath |
| Foyer Bsmt | 2.26 x 1.65 | |
| Family Bsmt | 4.69 x 0.61 | |
| Office Bsmt | 3.26 x 3.26 |
| XXXXXXXX | XXX XX, XXXX |
XXXX XXX XXXX |
$XXX,XXX |
| XXX XX, XXXX |
XXXXXX XXX XXXX |
$XXX,XXX |
| XXXXXXXX XXXX | XXX XX, XXXX | $377,000 XXX XXXX |
| XXXXXXXX XXXXXX | XXX XX, XXXX | $393,900 XXX XXXX |

St. Mary's School
Elementary: CatholicSt. Bernard of Clairvaux School
Elementary: CatholicBoston Public School
Elementary: PublicWalpole North Elementary School
Elementary: PublicJarvis Public School
Elementary: PublicWaterford Public School
Elementary: PublicSt. Mary Catholic Learning Centre
Secondary: CatholicWaterford District High School
Secondary: PublicHagersville Secondary School
Secondary: PublicPauline Johnson Collegiate and Vocational School
Secondary: PublicSimcoe Composite School
Secondary: PublicHoly Trinity Catholic High School
Secondary: Catholic

