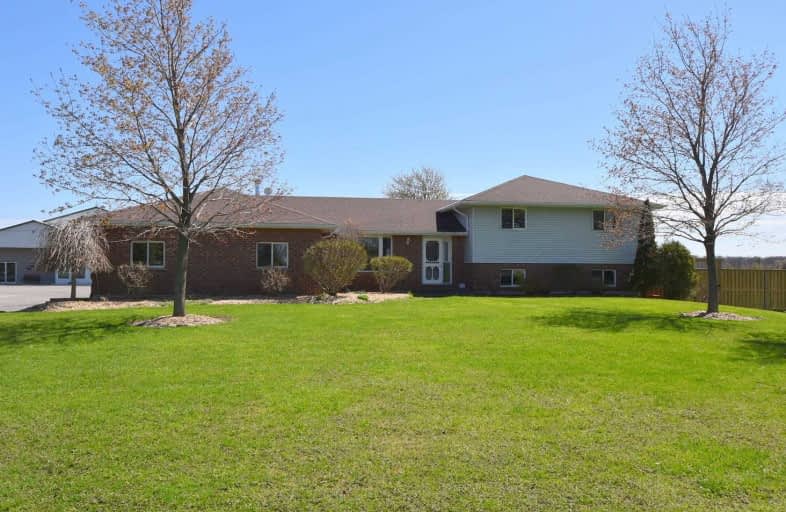Sold on Jun 15, 2019
Note: Property is not currently for sale or for rent.

-
Type: Detached
-
Style: Sidesplit 4
-
Size: 1500 sqft
-
Lot Size: 20.65 x 0 Acres
-
Age: 16-30 years
-
Taxes: $9,021 per year
-
Days on Site: 32 Days
-
Added: Sep 07, 2019 (1 month on market)
-
Updated:
-
Last Checked: 7 hours ago
-
MLS®#: X4449579
-
Listed By: Re/max escarpment realty inc., brokerage
20.65Ac Comm/Agricultural Inc Clean 5402Sf "A" Compliant Provincially Inspected(Omfra) Abattoir/Meat Processing Plant. Incs Updated 5 Bedrm/2 Bath, Att. Garage, Det.Wrkshp+2 New Coverall Bldngs-1 W/Enc.Ends/Hydro/Water. Large Paved Drive/Parking Lot. Aprx. 20Ac Of Loamy Workable Land Systemically Tiled'15 Provides Ex.Agri Component. Rsa
Extras
Inclusions: All Window Coverings & Hardware, Ceiling Fans, All Attached Interior & Exterior Light Fixtures, Bathrm Mirrors
Property Details
Facts for 1812 Thompson Road East, Norfolk
Status
Days on Market: 32
Last Status: Sold
Sold Date: Jun 15, 2019
Closed Date: Jul 05, 2019
Expiry Date: Nov 01, 2019
Sold Price: $900,000
Unavailable Date: Jun 15, 2019
Input Date: May 14, 2019
Property
Status: Sale
Property Type: Detached
Style: Sidesplit 4
Size (sq ft): 1500
Age: 16-30
Area: Norfolk
Community: Norfolk
Availability Date: Flex
Inside
Bedrooms: 3
Bedrooms Plus: 2
Bathrooms: 2
Kitchens: 1
Rooms: 6
Den/Family Room: No
Air Conditioning: Central Air
Fireplace: No
Laundry Level: Main
Washrooms: 2
Building
Basement: Full
Basement 2: Part Fin
Heat Type: Forced Air
Heat Source: Oil
Exterior: Alum Siding
Exterior: Brick
Elevator: N
Water Supply: Other
Physically Handicapped-Equipped: N
Special Designation: Unknown
Other Structures: Workshop
Retirement: N
Parking
Driveway: Pvt Double
Garage Spaces: 2
Garage Type: Attached
Covered Parking Spaces: 2
Total Parking Spaces: 3
Fees
Tax Year: 2018
Tax Legal Description: Pt Lt 23-24 Con 9 Townsend As In Nr550830, Save **
Taxes: $9,021
Land
Cross Street: Villa Nova Rd
Municipality District: Norfolk
Fronting On: South
Parcel Number: 502690286
Pool: Abv Grnd
Sewer: Septic
Lot Frontage: 20.65 Acres
Acres: 10-24.99
Farm: Land & Bldgs
Waterfront: None
| XXXXXXXX | XXX XX, XXXX |
XXXX XXX XXXX |
$XXX,XXX |
| XXX XX, XXXX |
XXXXXX XXX XXXX |
$XXX,XXX | |
| XXXXXXXX | XXX XX, XXXX |
XXXX XXX XXXX |
$XXX,XXX |
| XXX XX, XXXX |
XXXXXX XXX XXXX |
$XXX,XXX |
| XXXXXXXX XXXX | XXX XX, XXXX | $900,000 XXX XXXX |
| XXXXXXXX XXXXXX | XXX XX, XXXX | $950,000 XXX XXXX |
| XXXXXXXX XXXX | XXX XX, XXXX | $500,000 XXX XXXX |
| XXXXXXXX XXXXXX | XXX XX, XXXX | $729,000 XXX XXXX |

St. Mary's School
Elementary: CatholicBoston Public School
Elementary: PublicWalpole North Elementary School
Elementary: PublicHagersville Elementary School
Elementary: PublicJarvis Public School
Elementary: PublicWaterford Public School
Elementary: PublicSt. Mary Catholic Learning Centre
Secondary: CatholicWaterford District High School
Secondary: PublicHagersville Secondary School
Secondary: PublicPauline Johnson Collegiate and Vocational School
Secondary: PublicSimcoe Composite School
Secondary: PublicHoly Trinity Catholic High School
Secondary: Catholic

