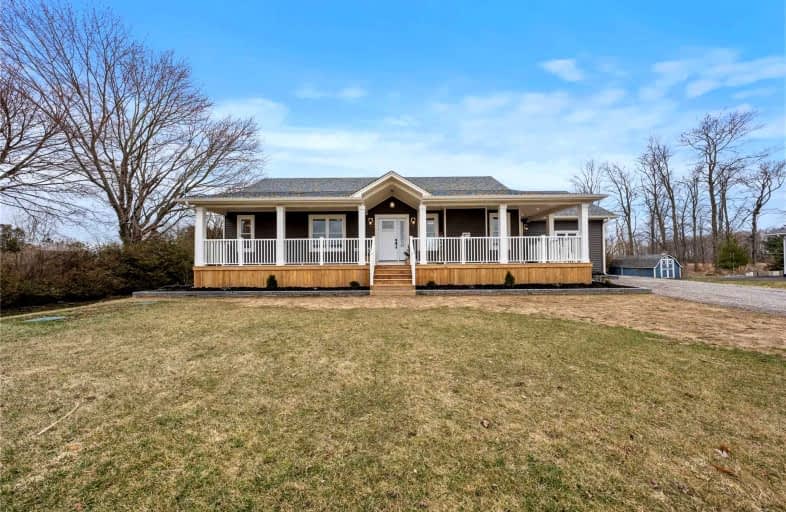Sold on Apr 11, 2022
Note: Property is not currently for sale or for rent.

-
Type: Detached
-
Style: Bungalow
-
Size: 2500 sqft
-
Lot Size: 132 x 330 Feet
-
Age: 0-5 years
-
Taxes: $4,969 per year
-
Days on Site: 7 Days
-
Added: Apr 04, 2022 (1 week on market)
-
Updated:
-
Last Checked: 1 month ago
-
MLS®#: X5563227
-
Listed By: Sutton - team realty inc., brokerage
Welcome To An Amazing Opportunity That's Waiting For You. This Stunningly Designed Bungalow Comes With Beautiful Finishes And Open Layout. As You Pull Up Into The Driveway You Are Greeted With A Large Beautiful 1 Acre Lot And An Amazing Full Length Covered Porch. The Views From The Back Is Just Amazing As You Can See The Waterline Of Lake Erie. The Main Floor Boast An Amazing Open Concept With Living, Dining And Kitchen All Connected With Each Other To Enjoy Your Next Get Together With Friends And Family. This Gorgeous Kitchen Comes With Built-In Oven And Cooktop. It Also Has Custom Two Tone Cabinets With Soft Close, Beautiful Quartz Countertop And A Large Island. On The Main Floor You Will Also Find A Large Main Bedroom With Ensuite And A Second Bedroom. This Homes Has A Finished Basement With An Additional Two More Bedroom And A Large Office /Storage Space.
Extras
The Basement Also Provides You With A Rec Room Big Enough To Create A Games Area, Home Gym And Movie Corner Or Whatever Else Your Imagination Comes Up With. Schedule Your Tour Today As Pictures And Right Ups Don't Do Justice To This Beauty.
Property Details
Facts for 112 1st Concession Road, Norfolk
Status
Days on Market: 7
Last Status: Sold
Sold Date: Apr 11, 2022
Closed Date: Jul 29, 2022
Expiry Date: Jun 30, 2022
Sold Price: $855,000
Unavailable Date: Apr 11, 2022
Input Date: Apr 04, 2022
Prior LSC: Listing with no contract changes
Property
Status: Sale
Property Type: Detached
Style: Bungalow
Size (sq ft): 2500
Age: 0-5
Area: Norfolk
Community: Norfolk
Availability Date: 60 - 89 Days
Inside
Bedrooms: 2
Bedrooms Plus: 2
Bathrooms: 3
Kitchens: 1
Rooms: 3
Den/Family Room: Yes
Air Conditioning: Central Air
Fireplace: Yes
Washrooms: 3
Building
Basement: Finished
Basement 2: Full
Heat Type: Forced Air
Heat Source: Propane
Exterior: Vinyl Siding
Exterior: Wood
Water Supply: Other
Special Designation: Unknown
Parking
Driveway: Pvt Double
Garage Spaces: 1
Garage Type: Attached
Covered Parking Spaces: 4
Total Parking Spaces: 5
Fees
Tax Year: 2021
Tax Legal Description: Pt Lt 2 Con A South Walsingham Pt 1 37R5074;
Taxes: $4,969
Highlights
Feature: Beach
Feature: Lake Access
Feature: Place Of Worship
Land
Cross Street: Highway 59 S
Municipality District: Norfolk
Fronting On: East
Parcel Number: 501120167
Pool: None
Sewer: Septic
Lot Depth: 330 Feet
Lot Frontage: 132 Feet
Acres: .50-1.99
Zoning: A
Additional Media
- Virtual Tour: https://www.youtube.com/watch?v=Aq5WIJnoFr8
Rooms
Room details for 112 1st Concession Road, Norfolk
| Type | Dimensions | Description |
|---|---|---|
| Living Main | 13.70 x 21.11 | |
| Kitchen Main | 10.00 x 12.00 | |
| Dining Main | 10.11 x 11.20 | |
| Bathroom Main | - | 4 Pc Bath |
| Br Main | 13.30 x 15.00 | |
| Bathroom Main | - | 5 Pc Bath |
| Rec 2nd | 18.70 x 34.60 | |
| Office 2nd | 10.20 x 15.10 | |
| 2nd Br 2nd | 11.80 x 13.70 | |
| 3rd Br 2nd | 10.20 x 12.00 | |
| 4th Br 2nd | 10.70 x 12.00 | |
| Bathroom 2nd | - | 4 Pc Bath |

| XXXXXXXX | XXX XX, XXXX |
XXXX XXX XXXX |
$XXX,XXX |
| XXX XX, XXXX |
XXXXXX XXX XXXX |
$XXX,XXX |
| XXXXXXXX XXXX | XXX XX, XXXX | $855,000 XXX XXXX |
| XXXXXXXX XXXXXX | XXX XX, XXXX | $699,900 XXX XXXX |

Our Lady of Fatima School
Elementary: CatholicLangton Public School
Elementary: PublicSacred Heart School
Elementary: CatholicCourtland Public School
Elementary: PublicHoughton Public School
Elementary: PublicStraffordville Public School
Elementary: PublicDelhi District Secondary School
Secondary: PublicValley Heights Secondary School
Secondary: PublicSt Mary's High School
Secondary: CatholicIngersoll District Collegiate Institute
Secondary: PublicGlendale High School
Secondary: PublicEast Elgin Secondary School
Secondary: Public
