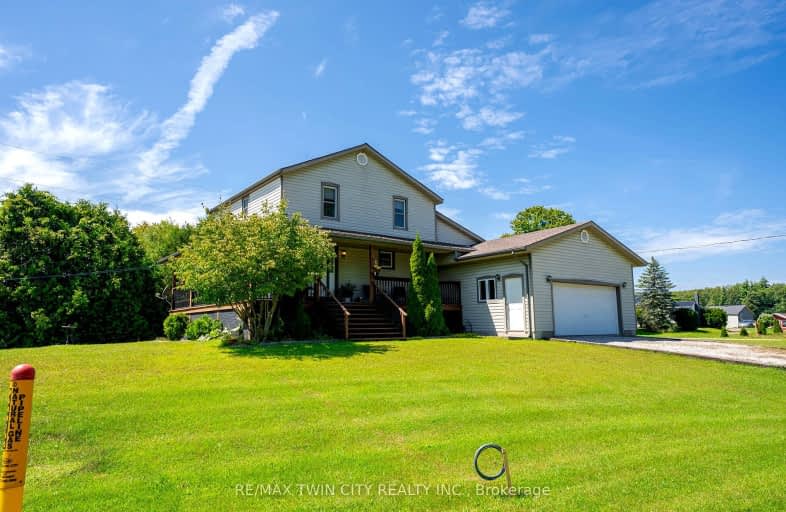Added 7 months ago

-
Type: Detached
-
Style: 1 1/2 Storey
-
Size: 2000 sqft
-
Lot Size: 621 x 0 Feet
-
Age: 51-99 years
-
Taxes: $3,853 per year
-
Added: Nov 22, 2024 (7 months ago)
-
Updated:
-
Last Checked: 3 months ago
-
MLS®#: X10441673
-
Listed By: Re/max twin city realty inc.
Welcome to your dream country estate! Nestled on a pristine 1-acre corner lot, this stunning 1.5-story home seamlessly blends modern elegance with charming country appeal. With 4+1 bedrooms and 2+1 bathrooms, this property offers over 3,000 square feet of beautifully finished living space, making it perfect for families seeking comfort and tranquility. The inviting great room is perfect for family gatherings, while the spacious dining area is ideal for hosting dinners. The eat-in kitchen features patio doors that lead to a side deck and rear yard, allowing for effortless indoor-outdoor living. A 4-piece bathroom on the main floor ensures convenience, while the upper level boasts four generously sized bedrooms and a 3-piece bathroom. The finished basement is versatile, making it suitable for an in-law suite or multigenerational living; it includes an extra bedroom, a laundry room, a cozy living room, and a 2-piece bathroom. Step outside to experience your mornings with a serene cup of coffee on the covered front porch, and spend your evenings unwinding on the deck, watching the sun set over the manicured landscape. This property offers ample room for outdoor activities and gardening, all surrounded by the beauty and tranquility of country living. Conveniently located close to schools, golf courses, and Norfolk General Hospital, this estate is less than 10 minutes away from both Simcoe and Delhi, and just 15 minutes from Turkey Point and Port Dover for recreational activities. For an immersive experience, please click on additional pictures for a 3D tour of the property. Dont miss out on this rare opportunity to own a slice of country paradise! Schedule your private showing today.
Upcoming Open Houses
We do not have information on any open houses currently scheduled.
Schedule a Private Tour -
Contact Us
Property Details
Facts for 1845 Charlotteville Line East, Norfolk
Property
Status: Sale
Property Type: Detached
Style: 1 1/2 Storey
Size (sq ft): 2000
Age: 51-99
Area: Norfolk
Community: Bills Corners
Assessment Amount: $274,000
Assessment Year: 2024
Inside
Bedrooms: 4
Bedrooms Plus: 1
Bathrooms: 3
Kitchens: 1
Rooms: 13
Den/Family Room: Yes
Air Conditioning: Central Air
Fireplace: No
Laundry Level: Lower
Washrooms: 3
Utilities
Electricity: Yes
Gas: Yes
Cable: Yes
Telephone: Yes
Building
Basement: Finished
Basement 2: Full
Heat Type: Forced Air
Heat Source: Gas
Exterior: Alum Siding
Exterior: Concrete
Elevator: N
UFFI: No
Energy Certificate: N
Green Verification Status: N
Water Supply Type: Sand Point W
Water Supply: None
Special Designation: Unknown
Retirement: N
Parking
Driveway: Pvt Double
Garage Spaces: 2
Garage Type: Attached
Covered Parking Spaces: 4
Total Parking Spaces: 6
Fees
Tax Year: 2024
Tax Legal Description: PT LT 19 CON 9 CHARLOTTEVILLE; PT RDAL BTN LT 18 AND LT 19 CHARL
Taxes: $3,853
Land
Cross Street: Concession Road 10
Municipality District: Norfolk
Fronting On: West
Parcel Number: 502630162
Pool: None
Sewer: Septic
Lot Frontage: 621 Feet
Acres: .50-1.99
Zoning: A
Additional Media
- Virtual Tour: https://www.youtube.com/watch?v=jF3J8Lw9Y3c
Rooms
Room details for 1845 Charlotteville Line East, Norfolk
| Type | Dimensions | Description |
|---|---|---|
| Kitchen Main | 5.64 x 4.09 | |
| Dining Main | 3.28 x 4.01 | |
| Bathroom Main | 3.10 x 4.11 | 4 Pc Bath |
| Great Rm Main | 7.70 x 3.45 | |
| Prim Bdrm 2nd | 3.15 x 4.06 | |
| 2nd Br 2nd | 2.69 x 3.61 | |
| 3rd Br 2nd | 2.31 x 3.56 | |
| 4th Br 2nd | 3.10 x 4.06 | |
| Bathroom 2nd | 1.93 x 2.06 | 3 Pc Bath |
| Bathroom Bsmt | 2.13 x 1.53 | 2 Pc Bath |
| 5th Br Bsmt | 5.66 x 3.91 | |
| Laundry Bsmt | 3.66 x 3.53 |

| X1044167 | Nov 22, 2024 |
Active For Sale |
$774,999 |
| X9263255 | Nov 21, 2024 |
Removed For Sale |
|
| Aug 20, 2024 |
Listed For Sale |
$774,999 | |
| X8300768 | Aug 19, 2024 |
Removed For Sale |
|
| May 02, 2024 |
Listed For Sale |
$774,999 | |
| X7051158 | Mar 04, 2024 |
Removed For Sale |
|
| Oct 02, 2023 |
Listed For Sale |
$749,900 | |
| X6781830 | Oct 01, 2023 |
Removed For Sale |
|
| Aug 31, 2023 |
Listed For Sale |
$749,900 |
| X1044167 Active | Nov 22, 2024 | $774,999 For Sale |
| X9263255 Removed | Nov 21, 2024 | For Sale |
| X9263255 Listed | Aug 20, 2024 | $774,999 For Sale |
| X8300768 Removed | Aug 19, 2024 | For Sale |
| X8300768 Listed | May 02, 2024 | $774,999 For Sale |
| X7051158 Removed | Mar 04, 2024 | For Sale |
| X7051158 Listed | Oct 02, 2023 | $749,900 For Sale |
| X6781830 Removed | Oct 01, 2023 | For Sale |
| X6781830 Listed | Aug 31, 2023 | $749,900 For Sale |
Car-Dependent
- Almost all errands require a car.

École élémentaire publique L'Héritage
Elementary: PublicChar-Lan Intermediate School
Elementary: PublicSt Peter's School
Elementary: CatholicHoly Trinity Catholic Elementary School
Elementary: CatholicÉcole élémentaire catholique de l'Ange-Gardien
Elementary: CatholicWilliamstown Public School
Elementary: PublicÉcole secondaire publique L'Héritage
Secondary: PublicCharlottenburgh and Lancaster District High School
Secondary: PublicSt Lawrence Secondary School
Secondary: PublicÉcole secondaire catholique La Citadelle
Secondary: CatholicHoly Trinity Catholic Secondary School
Secondary: CatholicCornwall Collegiate and Vocational School
Secondary: Public
