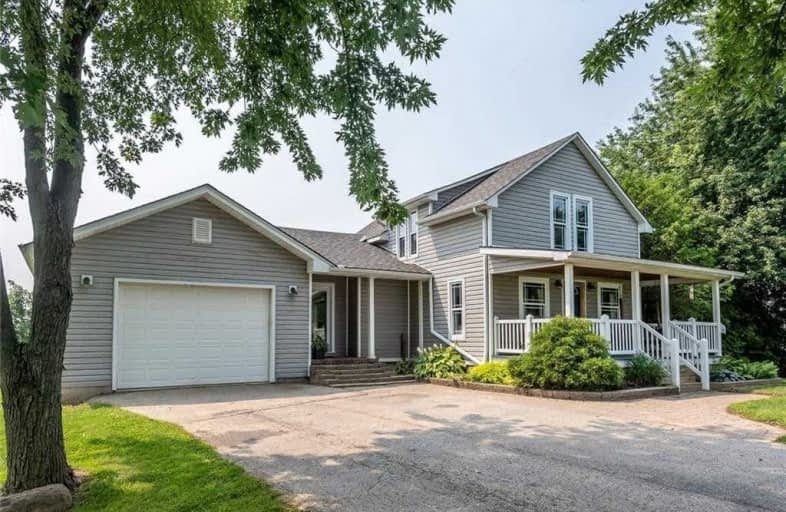Sold on Jul 28, 2021
Note: Property is not currently for sale or for rent.

-
Type: Detached
-
Style: 2-Storey
-
Lot Size: 1.32 x 0 Acres
-
Age: No Data
-
Taxes: $3,400 per year
-
Days on Site: 7 Days
-
Added: Jul 21, 2021 (1 week on market)
-
Updated:
-
Last Checked: 1 month ago
-
MLS®#: X5316130
-
Listed By: Re/max escarpment realty inc., brokerage
Beautifully Presented, Tastefully Updated 3 Bed, 1.5 Bath Home On Gorgeous 1.32 Ac Lot. Great Curb Appeal W/ Attached Garage, & Backyard Oasis W/ Elevated Deck Leading To Ag Saltwater Pool. Flowing Interior Layout Highlighted By Ei Kitchen W/ Refreshed Cabinetry & Lvp Flooring, Dining Rm, Large Family Rm W/ Rustic Beam Accents & Original Hardwood Floors, Desired Laund, & 2 Pc Bath. 3 Spacious Ul Beds & New 4 Pc Bath. Ll Offers Rec Rm & Home Office/Den. Rsa
Extras
Incl: All Window Coverings & Hardware, Fridge, Stove, Dishwasher, Freezer, Washer, Dryer, Ag Pool & Equipment, Shed, Agdo. Excl: Play Structure In Backyard. Rental: Hot Water Heater, Propane Tank.
Property Details
Facts for 1888 Thompson Road East, Norfolk
Status
Days on Market: 7
Last Status: Sold
Sold Date: Jul 28, 2021
Closed Date: Oct 27, 2021
Expiry Date: Sep 30, 2021
Sold Price: $750,000
Unavailable Date: Jul 28, 2021
Input Date: Jul 22, 2021
Prior LSC: Listing with no contract changes
Property
Status: Sale
Property Type: Detached
Style: 2-Storey
Area: Norfolk
Community: Norfolk
Availability Date: Flexible
Inside
Bedrooms: 3
Bathrooms: 2
Kitchens: 1
Rooms: 6
Den/Family Room: Yes
Air Conditioning: Central Air
Fireplace: No
Washrooms: 2
Building
Basement: Finished
Basement 2: Full
Heat Type: Forced Air
Heat Source: Propane
Exterior: Vinyl Siding
Water Supply Type: Cistern
Water Supply: Other
Special Designation: Unknown
Parking
Driveway: Pvt Double
Garage Spaces: 2
Garage Type: Attached
Covered Parking Spaces: 6
Total Parking Spaces: 8
Fees
Tax Year: 2020
Tax Legal Description: Pt Lt 24 Con 9 Townsend Pt 1 37R629*See Full Att'd
Taxes: $3,400
Land
Cross Street: County Line
Municipality District: Norfolk
Fronting On: South
Parcel Number: 502690246
Pool: Abv Grnd
Sewer: Septic
Lot Frontage: 1.32 Acres
Additional Media
- Virtual Tour: http://www.myvisuallistings.com/cvtnb/315044
Rooms
Room details for 1888 Thompson Road East, Norfolk
| Type | Dimensions | Description |
|---|---|---|
| Foyer Main | 1.93 x 6.71 | |
| Bathroom Main | 1.14 x 2.26 | 2 Pc Bath |
| Laundry Main | 1.57 x 2.69 | |
| Kitchen Main | 3.84 x 2.54 | Eat-In Kitchen |
| Dining Main | 3.40 x 6.15 | |
| Living Main | 3.81 x 6.15 | |
| Br 2nd | 5.31 x 3.05 | |
| Br 2nd | 3.66 x 3.02 | |
| Br 2nd | 3.02 x 2.77 | |
| Bathroom 2nd | 2.82 x 2.72 | 4 Pc Bath |
| Rec Bsmt | 5.08 x 7.11 | |
| Den Bsmt | 3.25 x 3.45 |
| XXXXXXXX | XXX XX, XXXX |
XXXX XXX XXXX |
$XXX,XXX |
| XXX XX, XXXX |
XXXXXX XXX XXXX |
$XXX,XXX |
| XXXXXXXX XXXX | XXX XX, XXXX | $750,000 XXX XXXX |
| XXXXXXXX XXXXXX | XXX XX, XXXX | $699,900 XXX XXXX |

St. Mary's School
Elementary: CatholicBoston Public School
Elementary: PublicWalpole North Elementary School
Elementary: PublicHagersville Elementary School
Elementary: PublicJarvis Public School
Elementary: PublicWaterford Public School
Elementary: PublicSt. Mary Catholic Learning Centre
Secondary: CatholicWaterford District High School
Secondary: PublicHagersville Secondary School
Secondary: PublicPauline Johnson Collegiate and Vocational School
Secondary: PublicSimcoe Composite School
Secondary: PublicHoly Trinity Catholic High School
Secondary: Catholic

