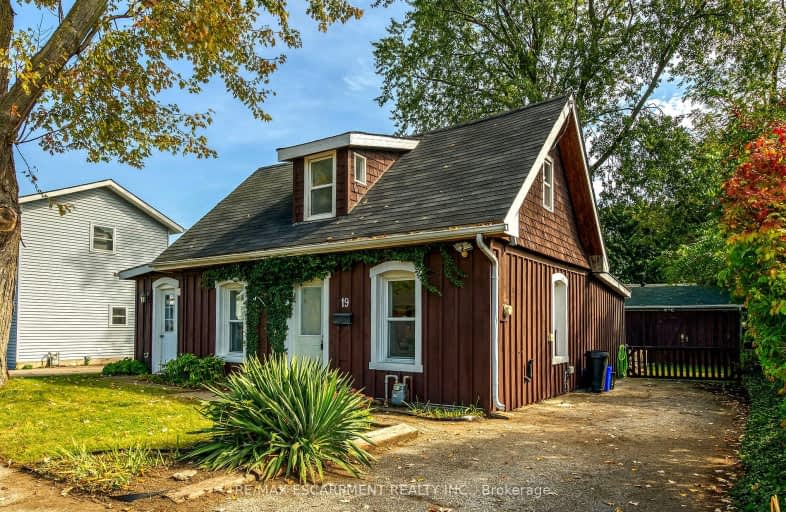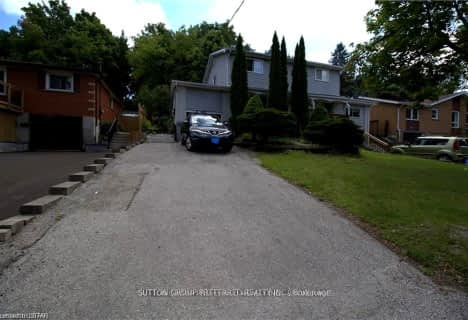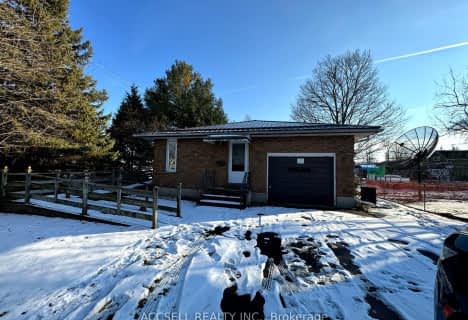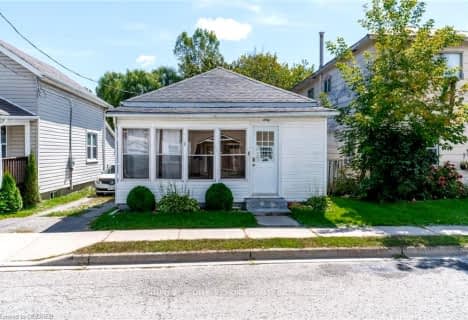Somewhat Walkable
- Some errands can be accomplished on foot.
63
/100
Somewhat Bikeable
- Most errands require a car.
46
/100

ÉÉC Sainte-Marie-Simcoe
Elementary: Catholic
0.19 km
Bloomsburg Public School
Elementary: Public
5.13 km
Elgin Avenue Public School
Elementary: Public
0.44 km
West Lynn Public School
Elementary: Public
2.50 km
Lynndale Heights Public School
Elementary: Public
2.21 km
St. Joseph's School
Elementary: Catholic
1.80 km
Waterford District High School
Secondary: Public
9.93 km
Delhi District Secondary School
Secondary: Public
14.57 km
Valley Heights Secondary School
Secondary: Public
24.62 km
Simcoe Composite School
Secondary: Public
0.78 km
Holy Trinity Catholic High School
Secondary: Catholic
1.86 km
Assumption College School School
Secondary: Catholic
31.22 km
-
Colonel Stalker Park
Simcoe ON 0.13km -
Splash Pad Simcoe
Simcoe ON 0.36km -
Wellington Park
50 Bonnie Dr (Norfolk St), Simcoe ON 0.66km
-
Meridian Credit Union
95 Queensway W, Simcoe ON N3Y 2M8 0.59km -
CoinFlip Bitcoin ATM
29 Queensway W, Simcoe ON N3Y 2M7 0.7km -
Scotiabank
7191 Tecumseh Rd E, Simcoe ON N3Y 3N6 0.8km





