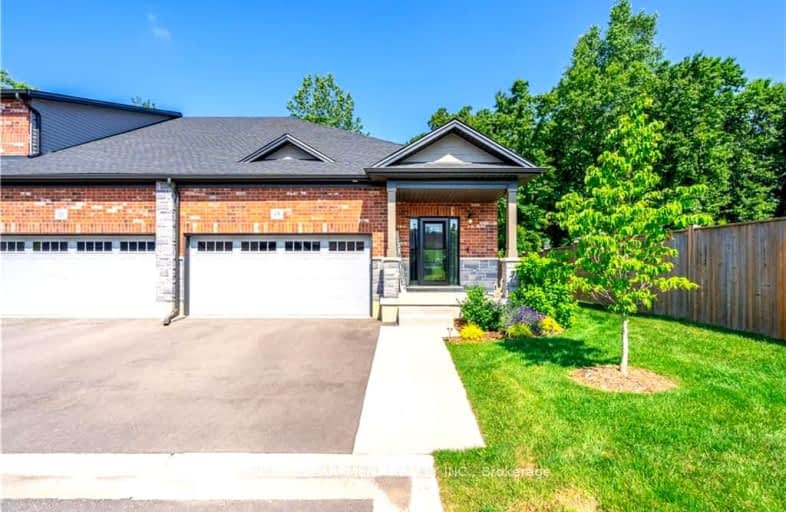Car-Dependent
- Almost all errands require a car.
19
/100
Somewhat Bikeable
- Most errands require a car.
31
/100

ÉÉC Sainte-Marie-Simcoe
Elementary: Catholic
1.38 km
Bloomsburg Public School
Elementary: Public
6.53 km
Elgin Avenue Public School
Elementary: Public
1.03 km
West Lynn Public School
Elementary: Public
2.00 km
Lynndale Heights Public School
Elementary: Public
3.00 km
St. Joseph's School
Elementary: Catholic
2.16 km
Waterford District High School
Secondary: Public
11.31 km
Delhi District Secondary School
Secondary: Public
14.13 km
Valley Heights Secondary School
Secondary: Public
23.33 km
Simcoe Composite School
Secondary: Public
1.92 km
Holy Trinity Catholic High School
Secondary: Catholic
0.99 km
Assumption College School School
Secondary: Catholic
32.53 km
-
Lynnwood Park
Simcoe ON 1.74km -
Wellington Park
50 Bonnie Dr (Norfolk St), Simcoe ON 1.95km -
Grant Anderson Park
50 Bonnie Dr, Norfolk ON 2.02km
-
RBC Royal Bank
55 Norfolk St S, Simcoe ON N3Y 2W1 1.64km -
CIBC
5 Norfolk St S (Argyle), Norfolk ON N3Y 2V8 1.67km -
BMO Bank of Montreal
23 Norfolk St S, Simcoe ON N3Y 2V8 1.66km


