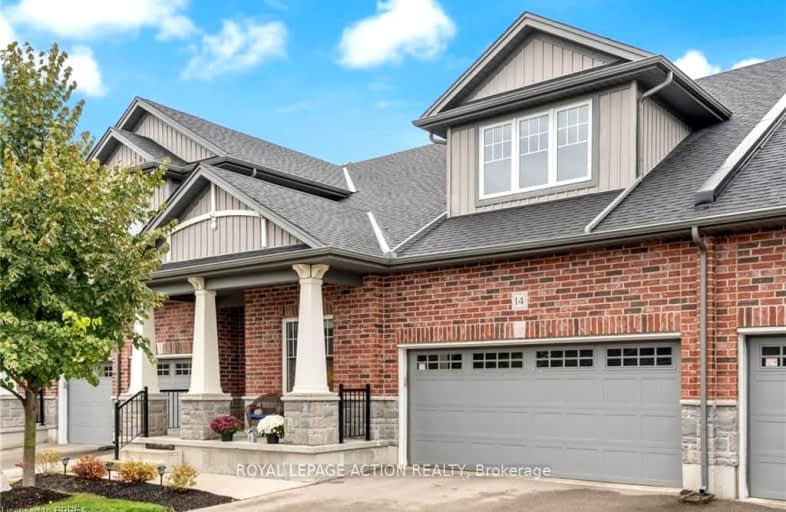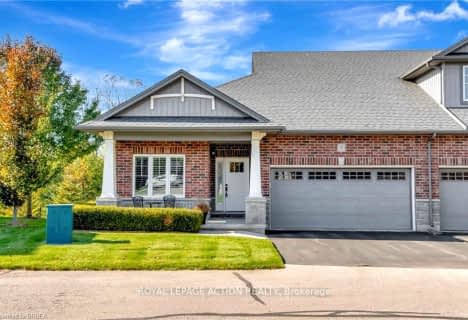Very Walkable
- Most errands can be accomplished on foot.
84
/100
Bikeable
- Some errands can be accomplished on bike.
51
/100

ÉÉC Sainte-Marie-Simcoe
Elementary: Catholic
1.00 km
Bloomsburg Public School
Elementary: Public
5.22 km
Elgin Avenue Public School
Elementary: Public
1.16 km
West Lynn Public School
Elementary: Public
1.95 km
Lynndale Heights Public School
Elementary: Public
1.06 km
St. Joseph's School
Elementary: Catholic
0.79 km
Waterford District High School
Secondary: Public
10.01 km
Hagersville Secondary School
Secondary: Public
24.62 km
Delhi District Secondary School
Secondary: Public
15.73 km
Valley Heights Secondary School
Secondary: Public
25.32 km
Simcoe Composite School
Secondary: Public
0.47 km
Holy Trinity Catholic High School
Secondary: Catholic
1.84 km
-
Lynnwood Park
Simcoe ON 0.42km -
Wellington Park
50 Bonnie Dr (Norfolk St), Simcoe ON 0.73km -
Grant Anderson Park
50 Bonnie Dr, Norfolk ON 0.75km
-
TD Bank Financial Group
17 Norfolk St S, Simcoe ON N3Y 2V8 0.33km -
CIBC
5 Norfolk St S (Argyle), Norfolk ON N3Y 2V8 0.35km -
BMO Bank of Montreal
23 Norfolk St S, Simcoe ON N3Y 2V8 0.36km



