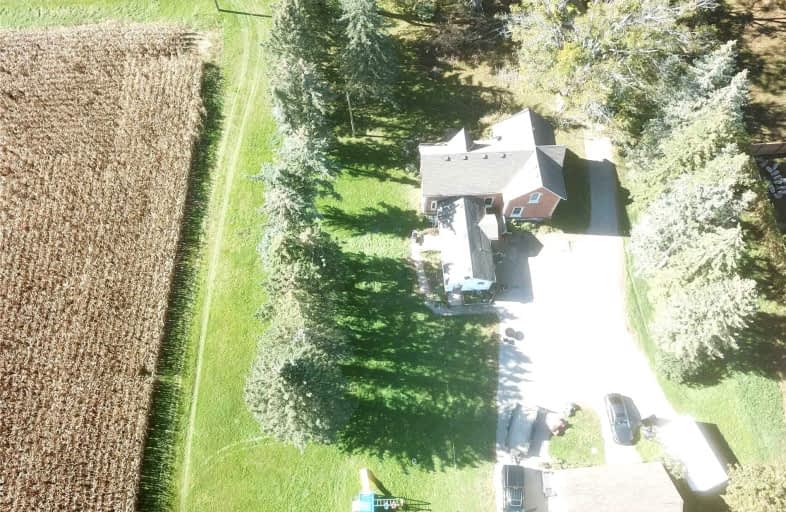Sold on Feb 25, 2022
Note: Property is not currently for sale or for rent.

-
Type: Farm
-
Style: 2-Storey
-
Size: 2000 sqft
-
Lot Size: 0 x 0 Acres
-
Age: 51-99 years
-
Taxes: $3,586 per year
-
Days on Site: 94 Days
-
Added: Nov 23, 2021 (3 months on market)
-
Updated:
-
Last Checked: 3 months ago
-
MLS®#: X5439739
-
Listed By: Re/max real estate centre inc., brokerage
Looking For A Hobby Farm? This 80 Acre Farm Is What You Are Looking For. Recently Used For Hay And Corn, Can Be Used From Cash Crops To Growing Cannabis. Potential For Greenhouse Site, With 2 Natural Gas Wells. A Secondary Home Can Be Built On The Site.
Property Details
Facts for 1946 Eastquarterline Road, Norfolk
Status
Days on Market: 94
Last Status: Sold
Sold Date: Feb 25, 2022
Closed Date: May 16, 2022
Expiry Date: Mar 04, 2022
Sold Price: $1,400,000
Unavailable Date: Feb 25, 2022
Input Date: Nov 23, 2021
Property
Status: Sale
Property Type: Farm
Style: 2-Storey
Size (sq ft): 2000
Age: 51-99
Area: Norfolk
Community: Norfolk
Availability Date: Tba
Assessment Amount: $700,000
Assessment Year: 2016
Inside
Bedrooms: 4
Bathrooms: 1
Kitchens: 1
Rooms: 7
Den/Family Room: No
Air Conditioning: Central Air
Fireplace: No
Washrooms: 1
Utilities
Electricity: Yes
Gas: No
Cable: No
Telephone: Yes
Building
Basement: Unfinished
Heat Type: Forced Air
Heat Source: Gas
Exterior: Brick
Exterior: Vinyl Siding
Energy Certificate: N
Green Verification Status: N
Water Supply Type: Drilled Well
Water Supply: Well
Special Designation: Unknown
Other Structures: Garden Shed
Parking
Driveway: Front Yard
Garage Spaces: 1
Garage Type: Detached
Covered Parking Spaces: 3
Total Parking Spaces: 4
Fees
Tax Year: 2021
Tax Legal Description: Pt Lt 19-20 Con 11 North Walsingham As In Nr591422
Taxes: $3,586
Highlights
Feature: River/Stream
Land
Cross Street: Concession Rd 6
Municipality District: Norfolk
Fronting On: East
Parcel Number: 501310235
Pool: None
Sewer: Septic
Acres: 50-99.99
Farm: Horticulture
Waterfront: None
Rooms
Room details for 1946 Eastquarterline Road, Norfolk
| Type | Dimensions | Description |
|---|---|---|
| Kitchen Main | 3.51 x 5.49 | |
| Living Main | 5.64 x 5.03 | |
| Prim Bdrm Main | 4.57 x 4.88 | |
| Office Main | 4.88 x 3.66 | |
| Laundry Main | 2.44 x 2.44 | |
| 2nd Br 2nd | 2.59 x 4.11 | |
| 3rd Br 2nd | 3.66 x 2.90 | |
| 4th Br 2nd | 2.74 x 3.05 | |
| Bathroom 2nd | 3.00 x 2.00 | 4 Pc Bath |
| XXXXXXXX | XXX XX, XXXX |
XXXX XXX XXXX |
$X,XXX,XXX |
| XXX XX, XXXX |
XXXXXX XXX XXXX |
$X,XXX,XXX |
| XXXXXXXX XXXX | XXX XX, XXXX | $1,400,000 XXX XXXX |
| XXXXXXXX XXXXXX | XXX XX, XXXX | $1,495,550 XXX XXXX |

Our Lady of Fatima School
Elementary: CatholicPort Burwell Public School
Elementary: PublicLangton Public School
Elementary: PublicSacred Heart School
Elementary: CatholicHoughton Public School
Elementary: PublicStraffordville Public School
Elementary: PublicDelhi District Secondary School
Secondary: PublicValley Heights Secondary School
Secondary: PublicSt Mary's High School
Secondary: CatholicIngersoll District Collegiate Institute
Secondary: PublicGlendale High School
Secondary: PublicEast Elgin Secondary School
Secondary: Public

