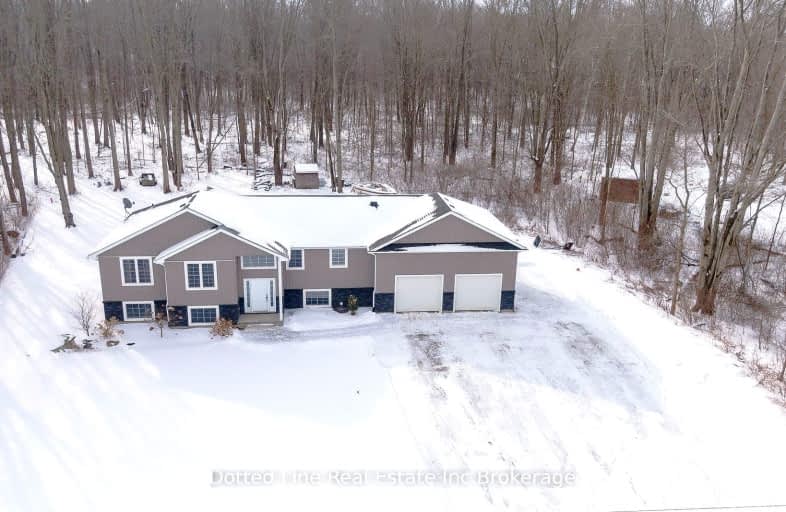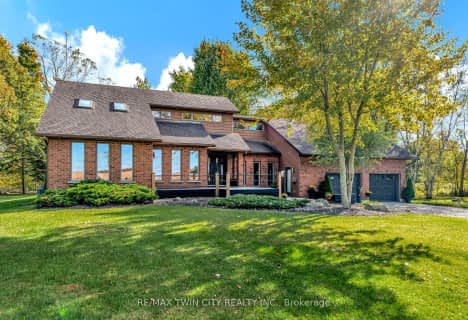Car-Dependent
- Almost all errands require a car.
Somewhat Bikeable
- Most errands require a car.

Our Lady of Fatima School
Elementary: CatholicLangton Public School
Elementary: PublicSacred Heart School
Elementary: CatholicCourtland Public School
Elementary: PublicSt. Frances Cabrini School
Elementary: CatholicDelhi Public School
Elementary: PublicWaterford District High School
Secondary: PublicDelhi District Secondary School
Secondary: PublicValley Heights Secondary School
Secondary: PublicSimcoe Composite School
Secondary: PublicGlendale High School
Secondary: PublicHoly Trinity Catholic High School
Secondary: Catholic-
Courtland Park
Norfolk ON 4.79km -
Valhalla Park
Delhi ON 6.04km -
Stim
Delhi ON 6.06km
-
BMO Bank of Montreal
221 Main St of Delhi, Delhi ON N4B 2M4 5.99km -
CIBC
172 Main St of Delhi (Church), Delhi ON N4B 2L9 6.09km -
BMO Bank of Montreal
116 King St, Delhi ON N4B 1X8 6.14km
- 3 bath
- 3 bed
- 2000 sqft
1026 2nd Concession Road Street, Norfolk, Ontario • N4B 2W6 • Rural Middleton



