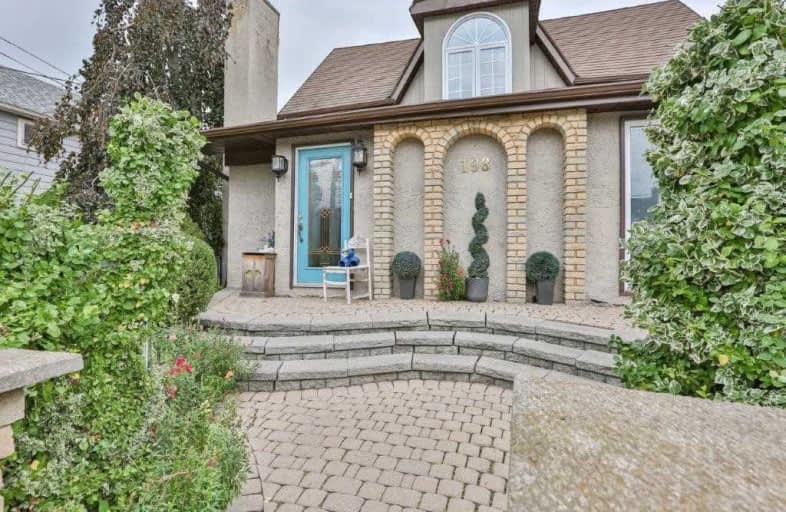Sold on Nov 03, 2020
Note: Property is not currently for sale or for rent.

-
Type: Detached
-
Style: 2-Storey
-
Size: 2000 sqft
-
Lot Size: 104.27 x 209.22 Feet
-
Age: 100+ years
-
Taxes: $2,000 per year
-
Days on Site: 53 Days
-
Added: Sep 11, 2020 (1 month on market)
-
Updated:
-
Last Checked: 2 months ago
-
MLS®#: X4913034
-
Listed By: Century 21 grand realty inc., brokerage
Stunning 3 Bed, 2 Bath Home Located In The Charming Community Of St.Williams Sitting On .5 Of An Acre. This 2213Sqft Oasis Is Sure To Take Your Breath Away. There Is A New Detached Garage Great For A Car Enthusiast Or Storage. At The Rear Of The Home There Is Another New Detached Structure That Can Be Used As An Art Studio Or Workshop. This Property Features Ample Parking With The Asphalt Single Driveway And Additional Gravel Pad. The Tranquil Gardens Are ..
Extras
.. Perfect For Relaxing With Your Morning Coffee Or Outdoor Entertaining. This Home Is Located Close To Amenities Including The Ballpark, Community Centre & Great Local Eateries& More!!! *Interboard Listing: Brantford Regional R.E. Assoc*
Property Details
Facts for 198 Townline Street, Norfolk
Status
Days on Market: 53
Last Status: Sold
Sold Date: Nov 03, 2020
Closed Date: Nov 30, 2020
Expiry Date: Dec 11, 2020
Sold Price: $430,000
Unavailable Date: Nov 03, 2020
Input Date: Sep 15, 2020
Property
Status: Sale
Property Type: Detached
Style: 2-Storey
Size (sq ft): 2000
Age: 100+
Area: Norfolk
Community: Norfolk
Availability Date: Flexible
Assessment Amount: $148,000
Assessment Year: 2020
Inside
Bedrooms: 3
Bathrooms: 2
Kitchens: 1
Rooms: 9
Den/Family Room: Yes
Air Conditioning: Central Air
Fireplace: Yes
Laundry Level: Main
Central Vacuum: Y
Washrooms: 2
Building
Basement: Part Bsmt
Basement 2: Unfinished
Heat Type: Forced Air
Heat Source: Gas
Exterior: Stucco/Plaster
Exterior: Vinyl Siding
Elevator: N
Water Supply: Municipal
Physically Handicapped-Equipped: N
Special Designation: Unknown
Retirement: N
Parking
Driveway: Private
Garage Spaces: 1
Garage Type: Detached
Covered Parking Spaces: 4
Total Parking Spaces: 5
Fees
Tax Year: 2020
Tax Legal Description: Lt 11-12 Blk 1 Pl 32B; Norfolk County
Taxes: $2,000
Land
Cross Street: Queen St E
Municipality District: Norfolk
Fronting On: East
Pool: None
Sewer: Septic
Lot Depth: 209.22 Feet
Lot Frontage: 104.27 Feet
Lot Irregularities: 50.38 X 216.10 X 109.
Acres: .50-1.99
Zoning: Rh
Waterfront: None
Rooms
Room details for 198 Townline Street, Norfolk
| Type | Dimensions | Description |
|---|---|---|
| Den Main | 2.74 x 3.65 | |
| Living Main | 4.26 x 5.79 | |
| Bathroom Main | - | 3 Pc Bath |
| Br Main | 3.65 x 3.65 | |
| Family Main | 5.18 x 6.09 | |
| Kitchen Main | 3.65 x 4.57 | |
| Laundry Main | 1.21 x 3.04 | |
| 2nd Br 2nd | 2.74 x 3.65 | |
| 3rd Br 2nd | 3.04 x 3.96 | |
| Other 2nd | 1.52 x 2.74 | |
| Bathroom 2nd | - | 4 Pc Bath |
| XXXXXXXX | XXX XX, XXXX |
XXXX XXX XXXX |
$XXX,XXX |
| XXX XX, XXXX |
XXXXXX XXX XXXX |
$XXX,XXX |
| XXXXXXXX XXXX | XXX XX, XXXX | $430,000 XXX XXXX |
| XXXXXXXX XXXXXX | XXX XX, XXXX | $469,900 XXX XXXX |

St. Michael's School
Elementary: CatholicLangton Public School
Elementary: PublicSacred Heart School
Elementary: CatholicPort Rowan Public School
Elementary: PublicWest Lynn Public School
Elementary: PublicWalsh Public School
Elementary: PublicWaterford District High School
Secondary: PublicDelhi District Secondary School
Secondary: PublicValley Heights Secondary School
Secondary: PublicSimcoe Composite School
Secondary: PublicGlendale High School
Secondary: PublicHoly Trinity Catholic High School
Secondary: Catholic

