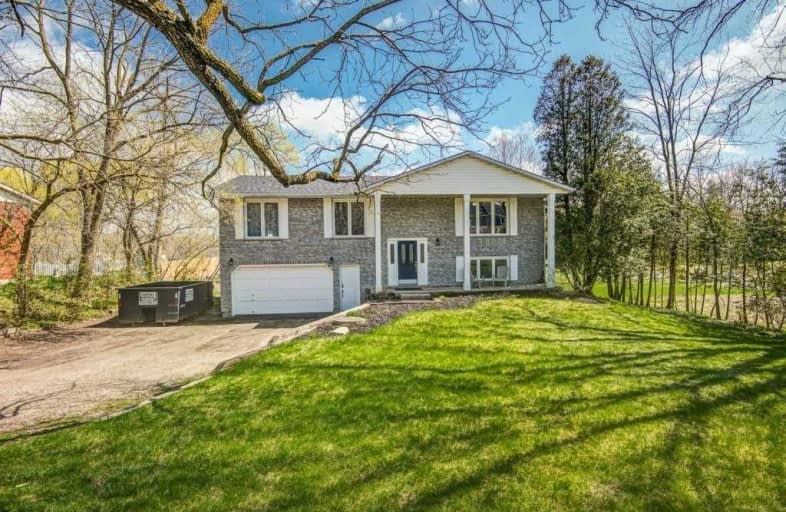Sold on Apr 17, 2021
Note: Property is not currently for sale or for rent.

-
Type: Detached
-
Style: Bungalow-Raised
-
Size: 1100 sqft
-
Lot Size: 89.99 x 220 Feet
-
Age: 31-50 years
-
Taxes: $3,790 per year
-
Days on Site: 2 Days
-
Added: Apr 15, 2021 (2 days on market)
-
Updated:
-
Last Checked: 1 month ago
-
MLS®#: X5195406
-
Listed By: Re/max twin city realty inc., brokerage
Location, Location, Location! Perfect Setting And Perfect Home Located Within 30 To 60 Minutes Drive Of 3 International Airports And Many Major Cities. Updated And Beautifully Decorated Three Bedroom Home With Fully Finished Walk Out Basement. Just Under Hald Acre Land Country Living Offers An Abundance Of Inspiring Ideas And Gorgeous Sweeping Views From Private Deck. This Recently Refreshed And Well Maintained Home Is Awaiting New Owners!
Extras
Masks Must Be Worn, Please Sanitize Hands, Avoid Touching Surfaces And Remove Footwear While Inside The Home. Buyer Agent And Max. 2 Adults Only, No Children.
Property Details
Facts for 1980 Old Highway 24, Norfolk
Status
Days on Market: 2
Last Status: Sold
Sold Date: Apr 17, 2021
Closed Date: Jun 18, 2021
Expiry Date: Jun 14, 2021
Sold Price: $665,000
Unavailable Date: Apr 17, 2021
Input Date: Apr 15, 2021
Prior LSC: Listing with no contract changes
Property
Status: Sale
Property Type: Detached
Style: Bungalow-Raised
Size (sq ft): 1100
Age: 31-50
Area: Norfolk
Community: Norfolk
Availability Date: Flexible
Assessment Amount: $300,000
Assessment Year: 2020
Inside
Bedrooms: 3
Bathrooms: 2
Kitchens: 1
Rooms: 10
Den/Family Room: Yes
Air Conditioning: Central Air
Fireplace: Yes
Laundry Level: Lower
Washrooms: 2
Building
Basement: Finished
Basement 2: Full
Heat Type: Forced Air
Heat Source: Gas
Exterior: Brick
Water Supply: Municipal
Special Designation: Unknown
Retirement: N
Parking
Driveway: Private
Garage Spaces: 2
Garage Type: Attached
Covered Parking Spaces: 6
Total Parking Spaces: 8
Fees
Tax Year: 2020
Tax Legal Description: Pt Lt 7 Pl 59B As In Nr569698; Norfolk County
Taxes: $3,790
Land
Cross Street: Highway 24 & Conessi
Municipality District: Norfolk
Fronting On: West
Parcel Number: 50290020
Pool: None
Sewer: Other
Lot Depth: 220 Feet
Lot Frontage: 89.99 Feet
Acres: < .50
Zoning: Res
Additional Media
- Virtual Tour: https://unbranded.youriguide.com/1980_old_hwy_24_wilsonville_on/
Rooms
Room details for 1980 Old Highway 24, Norfolk
| Type | Dimensions | Description |
|---|---|---|
| Br Main | 9.90 x 10.80 | |
| Br Main | 9.50 x 10.80 | |
| Dining Main | 9.11 x 10.10 | |
| Kitchen Main | 10.10 x 13.11 | |
| Living Main | 14.10 x 16.80 | |
| Master Main | 10.11 x 13.11 | |
| Rec Bsmt | 16.50 x 25.20 | |
| Laundry Bsmt | 10.00 x 13.30 |
| XXXXXXXX | XXX XX, XXXX |
XXXX XXX XXXX |
$XXX,XXX |
| XXX XX, XXXX |
XXXXXX XXX XXXX |
$XXX,XXX |
| XXXXXXXX XXXX | XXX XX, XXXX | $665,000 XXX XXXX |
| XXXXXXXX XXXXXX | XXX XX, XXXX | $579,900 XXX XXXX |

St. Bernard of Clairvaux School
Elementary: CatholicOakland-Scotland Public School
Elementary: PublicBoston Public School
Elementary: PublicBloomsburg Public School
Elementary: PublicMount Pleasant School
Elementary: PublicWaterford Public School
Elementary: PublicSt. Mary Catholic Learning Centre
Secondary: CatholicWaterford District High School
Secondary: PublicPauline Johnson Collegiate and Vocational School
Secondary: PublicSimcoe Composite School
Secondary: PublicBrantford Collegiate Institute and Vocational School
Secondary: PublicAssumption College School School
Secondary: Catholic

