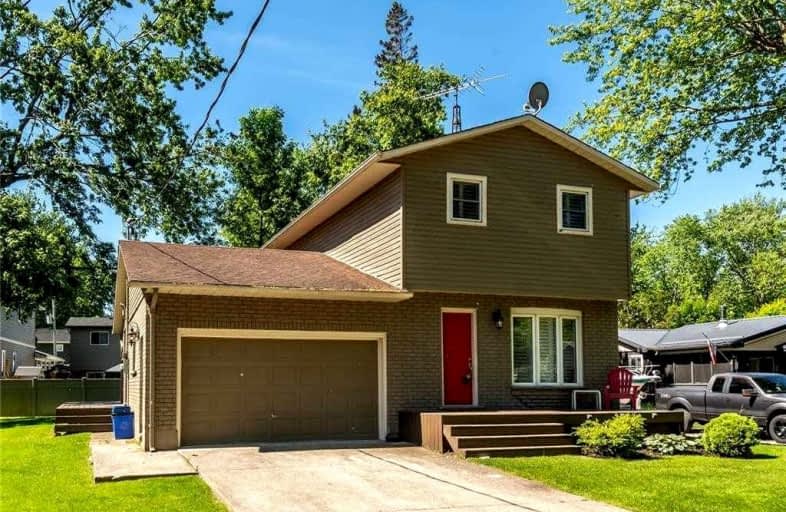Note: Property is not currently for sale or for rent.

-
Type: Detached
-
Style: 2-Storey
-
Lot Size: 58.3 x 84 Feet
-
Age: No Data
-
Taxes: $3,900 per year
-
Days on Site: 10 Days
-
Added: Jun 14, 2022 (1 week on market)
-
Updated:
-
Last Checked: 1 month ago
-
MLS®#: X5660269
-
Listed By: Re/max escarpment realty inc., brokerage
Beautifully Updated, Tastefully Presented 3 Bedroom, 1.5 Bathroom Turkey Point Showhome On Desired Lot On Quiet Elm Lane. Great Curb Appeal With Concrete Driveway Offering Ample Parking, Attached 1.5 Car Garage, Manicured Landscaping, Welcoming Front Deck, Brick & Complimenting Vinyl Sided Exterior, Maintenance Free Exterior Fence, & Dream Backyard With Oversized Elevated Deck Ideal For Entertaining. The Open Concept Interior Layout Is Highlighted By 1388 Sq Ft Of Living Space Featuring Custom Kitchen Cabinetry With Quartz Countertops, Eat At Island, & Glass Tile Backsplash, Spacious Living Room, Welcoming Foyer, Sought After Mf Laundry With Garage Access, & Chic 2 Pc Bathroom. The Upper Level Offer 3 Large Bedrooms With Primary 4 Pc Bathroom. Extensively Renovated Including Furnace, A/C, Modern Decor & Fixtures, Premium Flooring Throughout, & Gorgeous High End Finishes! Enjoy All That The Lake Erie Lifestyle Has To Offer!
Extras
See Supplement For Inclusions And Exclusions
Property Details
Facts for 2 Elm Street, Norfolk
Status
Days on Market: 10
Last Status: Sold
Sold Date: Jun 24, 2022
Closed Date: Jul 29, 2022
Expiry Date: Aug 15, 2022
Sold Price: $721,000
Unavailable Date: Jun 24, 2022
Input Date: Jun 15, 2022
Prior LSC: Listing with no contract changes
Property
Status: Sale
Property Type: Detached
Style: 2-Storey
Area: Norfolk
Community: Norfolk
Availability Date: Flexible
Inside
Bedrooms: 3
Bathrooms: 2
Kitchens: 1
Rooms: 5
Den/Family Room: Yes
Air Conditioning: Central Air
Fireplace: No
Washrooms: 2
Building
Basement: Crawl Space
Heat Type: Forced Air
Heat Source: Propane
Exterior: Brick
Exterior: Vinyl Siding
Water Supply Type: Unknown
Water Supply: Other
Special Designation: Other
Parking
Driveway: Pvt Double
Garage Spaces: 2
Garage Type: Attached
Covered Parking Spaces: 2
Total Parking Spaces: 4
Fees
Tax Year: 2022
Tax Legal Description: Pt Lt 192-193 *See Attch'd For Full
Taxes: $3,900
Land
Cross Street: Cedar Dr
Municipality District: Norfolk
Fronting On: West
Parcel Number: 502670658
Pool: None
Sewer: Septic
Lot Depth: 84 Feet
Lot Frontage: 58.3 Feet
Rooms
Room details for 2 Elm Street, Norfolk
| Type | Dimensions | Description |
|---|---|---|
| Living Main | 5.99 x 5.11 | |
| Kitchen Main | 3.17 x 5.13 | Eat-In Kitchen |
| Bathroom Main | 1.32 x 1.32 | 2 Pc Bath |
| Laundry Main | 2.62 x 3.71 | |
| Br 2nd | 4.75 x 3.15 | |
| Br 2nd | 2.67 x 4.01 | |
| Br 2nd | 2.67 x 4.01 | |
| Bathroom 2nd | 2.39 x 1.83 | 4 Pc Bath |
| XXXXXXXX | XXX XX, XXXX |
XXXX XXX XXXX |
$XXX,XXX |
| XXX XX, XXXX |
XXXXXX XXX XXXX |
$XXX,XXX |
| XXXXXXXX XXXX | XXX XX, XXXX | $721,000 XXX XXXX |
| XXXXXXXX XXXXXX | XXX XX, XXXX | $649,900 XXX XXXX |

École élémentaire publique L'Héritage
Elementary: PublicChar-Lan Intermediate School
Elementary: PublicSt Peter's School
Elementary: CatholicHoly Trinity Catholic Elementary School
Elementary: CatholicÉcole élémentaire catholique de l'Ange-Gardien
Elementary: CatholicWilliamstown Public School
Elementary: PublicÉcole secondaire publique L'Héritage
Secondary: PublicCharlottenburgh and Lancaster District High School
Secondary: PublicSt Lawrence Secondary School
Secondary: PublicÉcole secondaire catholique La Citadelle
Secondary: CatholicHoly Trinity Catholic Secondary School
Secondary: CatholicCornwall Collegiate and Vocational School
Secondary: Public

