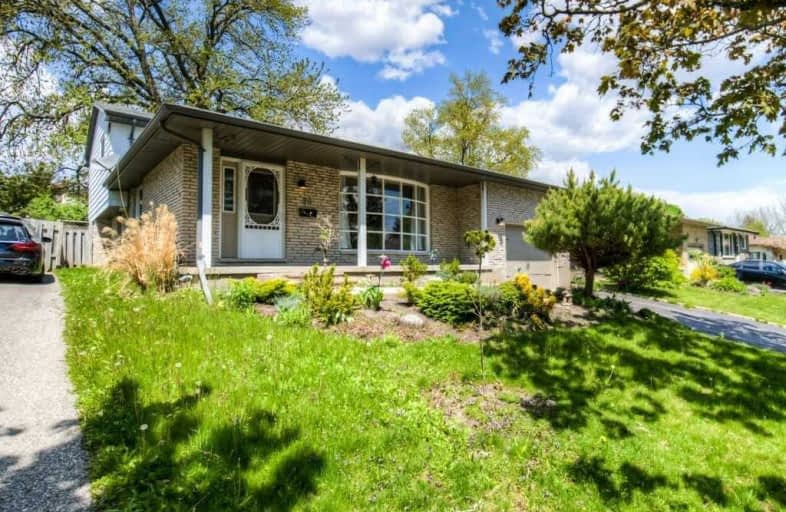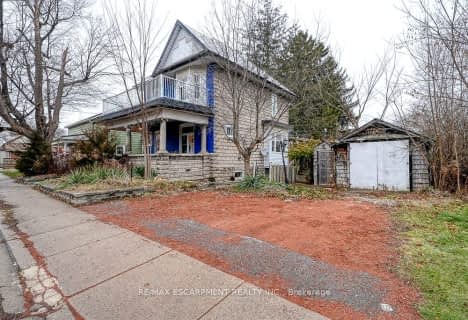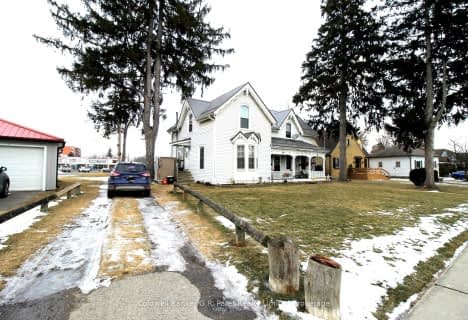
ÉÉC Sainte-Marie-Simcoe
Elementary: Catholic
1.05 km
Bloomsburg Public School
Elementary: Public
6.23 km
Elgin Avenue Public School
Elementary: Public
0.74 km
West Lynn Public School
Elementary: Public
1.45 km
Lynndale Heights Public School
Elementary: Public
2.26 km
St. Joseph's School
Elementary: Catholic
1.39 km
Waterford District High School
Secondary: Public
11.04 km
Delhi District Secondary School
Secondary: Public
14.87 km
Valley Heights Secondary School
Secondary: Public
23.99 km
Simcoe Composite School
Secondary: Public
1.36 km
Holy Trinity Catholic High School
Secondary: Catholic
0.68 km
Assumption College School School
Secondary: Catholic
32.38 km





