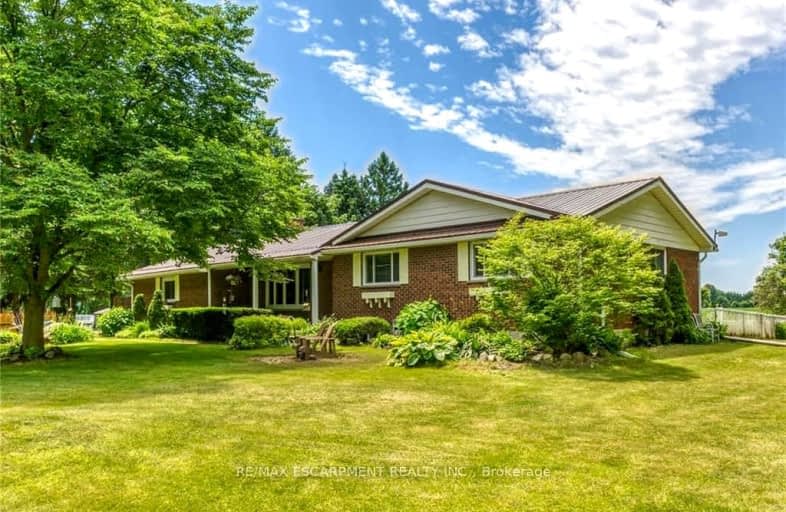Sold on Nov 18, 2024
Note: Property is not currently for sale or for rent.

-
Type: Detached
-
Style: Bungalow
-
Size: 1500 sqft
-
Lot Size: 170 x 200 Feet
-
Age: 51-99 years
-
Taxes: $4,498 per year
-
Days on Site: 81 Days
-
Added: Aug 29, 2024 (2 months on market)
-
Updated:
-
Last Checked: 1 month ago
-
MLS®#: X9283540
-
Listed By: Re/max escarpment realty inc.
Beautifully presented, Tastefully updated 4 bedroom, 2 bathroom all Brick Bungalow on mature treed, private 170 x 200 lot. Great curb appeal with brick exterior, oversized paved driveway, attached garage, & fenced backyard complete with gazebo entertaining area. The flowing interior layout is highlighted by updated eat in kitchen with modern grey cabinetry & tile backsplash, large front living room featuring hardwood floors & gas fireplace set in stone hearth, 3 spacious MF bedrooms including primary suite with 3 pc ensuite with tile accents, 4 pc primary bathroom, & welcoming back sunroom. The finished lower level includes rec room with luxury vinyl plank flooring throughout & gas fireplace with brick surround, 4th bedroom, laundry area, & ample storage. Highlights include premium flooring throughout, modern decor & fixtures, steel roof, & more! Conveniently located minutes to Popular Port Dover, Simcoe amenities, & all that Lake Eries South coast has to offer. Relaxing commute to 403, 401, & QEW. The perfect Country Package at a realistic price. Flexible possession available. Shows Incredibly well - Just move in!
Property Details
Facts for 2013 #24 Highway East, Norfolk
Status
Days on Market: 81
Last Status: Sold
Sold Date: Nov 18, 2024
Closed Date: Jan 02, 2025
Expiry Date: Nov 27, 2024
Sold Price: $700,000
Unavailable Date: Nov 19, 2024
Input Date: Aug 29, 2024
Property
Status: Sale
Property Type: Detached
Style: Bungalow
Size (sq ft): 1500
Age: 51-99
Area: Norfolk
Community: Rural Woodhouse
Availability Date: FLEXIBLE
Inside
Bedrooms: 3
Bedrooms Plus: 1
Bathrooms: 2
Kitchens: 1
Rooms: 6
Den/Family Room: Yes
Air Conditioning: Central Air
Fireplace: Yes
Washrooms: 2
Building
Basement: Finished
Basement 2: Full
Heat Type: Forced Air
Heat Source: Gas
Exterior: Brick
Water Supply Type: Drilled Well
Water Supply: Well
Special Designation: Unknown
Parking
Driveway: Private
Garage Spaces: 2
Garage Type: Attached
Covered Parking Spaces: 10
Total Parking Spaces: 12
Fees
Tax Year: 2023
Tax Legal Description: PT LT 2 CON GORE WOODHOUSE, BEING PT 1 ON 37R261; NORFOLK COUNTY
Taxes: $4,498
Highlights
Feature: Golf
Feature: Level
Feature: School
Feature: Wooded/Treed
Land
Cross Street: RADICAL ROAD
Municipality District: Norfolk
Fronting On: West
Parcel Number: 502070359
Pool: None
Sewer: Septic
Lot Depth: 200 Feet
Lot Frontage: 170 Feet
Acres: .50-1.99
Additional Media
- Virtual Tour: https://www.myvisuallistings.com/cvtnb/348250
Rooms
Room details for 2013 #24 Highway East, Norfolk
| Type | Dimensions | Description |
|---|---|---|
| Sunroom Main | 2.49 x 6.55 | |
| Dining Main | 3.35 x 2.54 | |
| Kitchen Main | 3.35 x 3.68 | |
| Living Main | 4.09 x 6.40 | |
| Bathroom Main | 1.83 x 3.35 | 4 Pc Bath |
| Br Main | 3.81 x 3.35 | |
| Br Main | 4.22 x 3.73 | |
| Br Main | 3.66 x 3.35 | |
| Bathroom Main | 2.01 x 1.75 | 3 Pc Ensuite |
| Rec Bsmt | 7.37 x 9.14 | |
| Br Bsmt | 5.41 x 4.39 | |
| Laundry Bsmt | 3.23 x 3.76 |
| XXXXXXXX | XXX XX, XXXX |
XXXXXX XXX XXXX |
$XXX,XXX |
| XXXXXXXX | XXX XX, XXXX |
XXXXXXXX XXX XXXX |
|
| XXX XX, XXXX |
XXXXXX XXX XXXX |
$XXX,XXX |
| XXXXXXXX XXXXXX | XXX XX, XXXX | $719,900 XXX XXXX |
| XXXXXXXX XXXXXXXX | XXX XX, XXXX | XXX XXXX |
| XXXXXXXX XXXXXX | XXX XX, XXXX | $729,900 XXX XXXX |
Car-Dependent
- Almost all errands require a car.

École élémentaire publique L'Héritage
Elementary: PublicChar-Lan Intermediate School
Elementary: PublicSt Peter's School
Elementary: CatholicHoly Trinity Catholic Elementary School
Elementary: CatholicÉcole élémentaire catholique de l'Ange-Gardien
Elementary: CatholicWilliamstown Public School
Elementary: PublicÉcole secondaire publique L'Héritage
Secondary: PublicCharlottenburgh and Lancaster District High School
Secondary: PublicSt Lawrence Secondary School
Secondary: PublicÉcole secondaire catholique La Citadelle
Secondary: CatholicHoly Trinity Catholic Secondary School
Secondary: CatholicCornwall Collegiate and Vocational School
Secondary: Public

