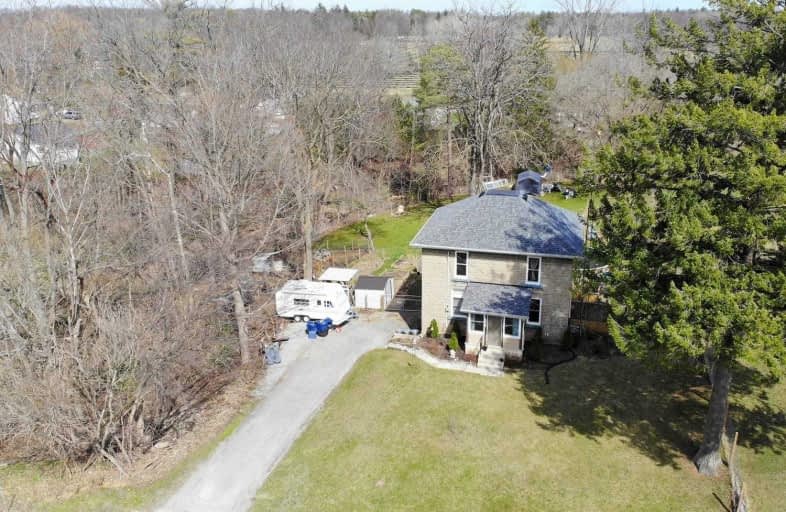Sold on Apr 05, 2021
Note: Property is not currently for sale or for rent.

-
Type: Detached
-
Style: 2-Storey
-
Size: 1500 sqft
-
Lot Size: 74.25 x 220.44 Feet
-
Age: 100+ years
-
Taxes: $1,958 per year
-
Days on Site: 5 Days
-
Added: Mar 31, 2021 (5 days on market)
-
Updated:
-
Last Checked: 1 month ago
-
MLS®#: X5174963
-
Listed By: Re/max escarpment realty inc., brokerage
1.28 Acres In Quaint Town Of Walsingham. Above Ground Pool('20), Shed, Veg Grdn, Htd Chicken Coop, Bee Hive. Over 1750 Sq Ft Of Living Space With4 Bedrooms, 2 Bathrooms, Main Floor Office Space, Kitchen Overlooking Mature Tree Lined Backyard. Unfinished Basement W/ Walk Out To Backyard. Roof & Furnace '15. Filtration & Uv System. Fibre Swift Lines To House.
Extras
Rental: Hwt. Inc: Fridge, Stove, Dshwshr, W/D, Wooden Floating Shelves In Fmly Rm, Mirrors Above Bathroom Vanities, All Existing Elf's, Window Coverings, Above Ground Pool & Equip. Exc: Chest Freezer, Stand Up Freezer
Property Details
Facts for 2050 Main Street, Norfolk
Status
Days on Market: 5
Last Status: Sold
Sold Date: Apr 05, 2021
Closed Date: Jun 15, 2021
Expiry Date: May 31, 2021
Sold Price: $470,000
Unavailable Date: Apr 05, 2021
Input Date: Mar 31, 2021
Prior LSC: Listing with no contract changes
Property
Status: Sale
Property Type: Detached
Style: 2-Storey
Size (sq ft): 1500
Age: 100+
Area: Norfolk
Community: Norfolk
Availability Date: 60 Days
Inside
Bedrooms: 4
Bathrooms: 1
Kitchens: 1
Rooms: 8
Den/Family Room: Yes
Air Conditioning: Central Air
Fireplace: No
Washrooms: 1
Building
Basement: Unfinished
Basement 2: W/O
Heat Type: Forced Air
Heat Source: Gas
Exterior: Brick
Water Supply Type: Drilled Well
Water Supply: Well
Special Designation: Unknown
Other Structures: Garden Shed
Parking
Driveway: Private
Garage Type: None
Covered Parking Spaces: 6
Total Parking Spaces: 6
Fees
Tax Year: 2020
Tax Legal Description: Lt 21 Blk 5 Pl 31B; Pt Lt 20 Blk 5 Pl 31B As In *
Taxes: $1,958
Land
Cross Street: Conc 6 & Hwy 59
Municipality District: Norfolk
Fronting On: East
Parcel Number: 331054302
Pool: Abv Grnd
Sewer: Septic
Lot Depth: 220.44 Feet
Lot Frontage: 74.25 Feet
Acres: .50-1.99
Additional Media
- Virtual Tour: http://www.venturehomes.ca/trebtour.asp?tourid=59956
Rooms
Room details for 2050 Main Street, Norfolk
| Type | Dimensions | Description |
|---|---|---|
| Family Main | 3.63 x 4.93 | |
| Dining Main | 3.63 x 3.78 | |
| Kitchen Main | 3.71 x 4.09 | |
| Bathroom Main | - | 2 Pc Bath |
| Office Main | 3.25 x 3.71 | |
| Mudroom Main | 2.57 x 3.05 | |
| Master 2nd | 3.25 x 3.63 | |
| 2nd Br 2nd | 2.90 x 3.15 | |
| 3rd Br 2nd | 3.20 x 3.28 | |
| 4th Br 2nd | 1.52 x 3.00 | |
| Bathroom 2nd | - | 4 Pc Bath |
| XXXXXXXX | XXX XX, XXXX |
XXXX XXX XXXX |
$XXX,XXX |
| XXX XX, XXXX |
XXXXXX XXX XXXX |
$XXX,XXX |
| XXXXXXXX XXXX | XXX XX, XXXX | $470,000 XXX XXXX |
| XXXXXXXX XXXXXX | XXX XX, XXXX | $399,900 XXX XXXX |

St. Michael's School
Elementary: CatholicLangton Public School
Elementary: PublicSacred Heart School
Elementary: CatholicPort Rowan Public School
Elementary: PublicHoughton Public School
Elementary: PublicWalsh Public School
Elementary: PublicWaterford District High School
Secondary: PublicDelhi District Secondary School
Secondary: PublicValley Heights Secondary School
Secondary: PublicSimcoe Composite School
Secondary: PublicGlendale High School
Secondary: PublicHoly Trinity Catholic High School
Secondary: Catholic

