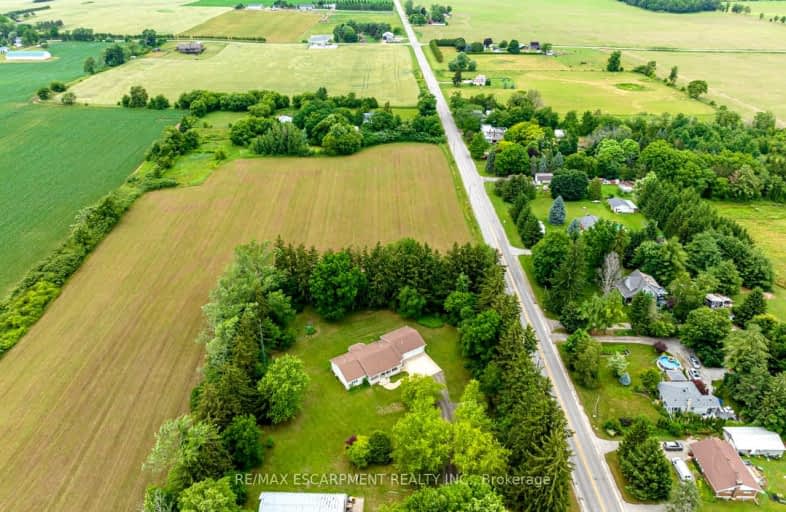Car-Dependent
- Almost all errands require a car.
13
/100
Somewhat Bikeable
- Most errands require a car.
31
/100

St. Bernard of Clairvaux School
Elementary: Catholic
8.78 km
Oakland-Scotland Public School
Elementary: Public
5.10 km
Boston Public School
Elementary: Public
4.26 km
Mount Pleasant School
Elementary: Public
8.82 km
Waterford Public School
Elementary: Public
8.33 km
Walter Gretzky Elementary School
Elementary: Public
12.12 km
St. Mary Catholic Learning Centre
Secondary: Catholic
16.18 km
Waterford District High School
Secondary: Public
8.67 km
Pauline Johnson Collegiate and Vocational School
Secondary: Public
16.71 km
St John's College
Secondary: Catholic
17.74 km
Brantford Collegiate Institute and Vocational School
Secondary: Public
16.09 km
Assumption College School School
Secondary: Catholic
13.36 km


