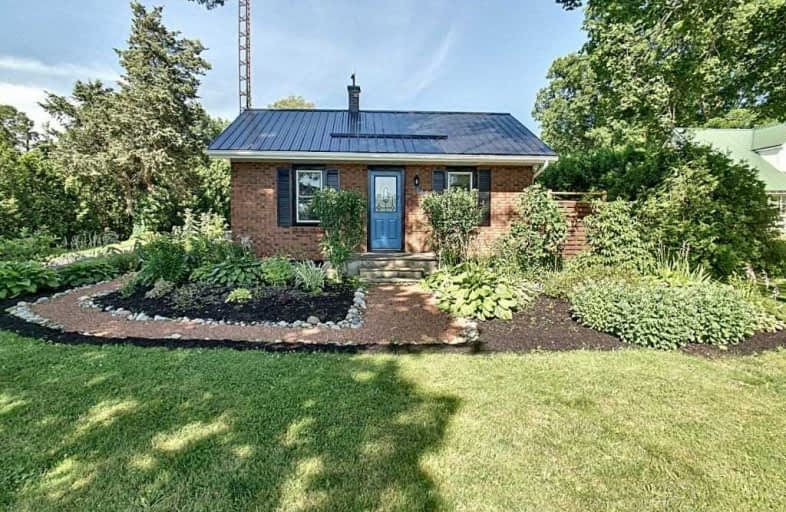Sold on Jul 17, 2019
Note: Property is not currently for sale or for rent.

-
Type: Detached
-
Style: Bungalow
-
Size: 700 sqft
-
Lot Size: 84.48 x 358.93 Feet
-
Age: No Data
-
Taxes: $1,854 per year
-
Added: Sep 07, 2019 (1 second on market)
-
Updated:
-
Last Checked: 1 month ago
-
MLS®#: X4521050
-
Listed By: Purplebricks, brokerage
This 2 Bdrm, 1 Bath Home Is Sure To Impress! The Home Offers A One Car Detached Garage W/ Loads Of Space To Store Toys & A Handy Workshop. The Living Room Showcases Hardwood Flooring, & The Main Floor Also Boasts A 3 Pc Bathroom With A Gorgeous Shower. Open Concept W/ Custom Barn Doors, Reclaimed French Doors, & Custom Kitchen Counters. Large Stamped Concrete Patio 1/ Cabana. Updates Incl. A/C, Steel Roof Garage/House, Pex Piping, Uv Filtration.
Property Details
Facts for 2084 East Main Street, Norfolk
Status
Last Status: Sold
Sold Date: Jul 17, 2019
Closed Date: Sep 26, 2019
Expiry Date: Nov 16, 2019
Sold Price: $288,000
Unavailable Date: Jul 17, 2019
Input Date: Jul 17, 2019
Prior LSC: Listing with no contract changes
Property
Status: Sale
Property Type: Detached
Style: Bungalow
Size (sq ft): 700
Area: Norfolk
Community: Norfolk
Availability Date: Flex
Inside
Bedrooms: 2
Bathrooms: 1
Kitchens: 1
Rooms: 5
Den/Family Room: No
Air Conditioning: Central Air
Fireplace: No
Laundry Level: Main
Central Vacuum: N
Washrooms: 1
Building
Basement: Crawl Space
Heat Type: Forced Air
Heat Source: Gas
Exterior: Brick
Exterior: Wood
Water Supply: Well
Special Designation: Unknown
Parking
Driveway: Private
Garage Spaces: 1
Garage Type: Detached
Covered Parking Spaces: 8
Total Parking Spaces: 9
Fees
Tax Year: 2018
Tax Legal Description: Lt 4 Blk 1 Pl 31B; Norfolk County
Taxes: $1,854
Land
Cross Street: Main St.
Municipality District: Norfolk
Fronting On: East
Pool: None
Sewer: Septic
Lot Depth: 358.93 Feet
Lot Frontage: 84.48 Feet
Acres: .50-1.99
Rooms
Room details for 2084 East Main Street, Norfolk
| Type | Dimensions | Description |
|---|---|---|
| Master Main | 3.23 x 3.96 | |
| 2nd Br Main | 2.74 x 3.00 | |
| Dining Main | 2.82 x 3.28 | |
| Kitchen Main | 2.82 x 3.53 | |
| Living Main | 3.45 x 5.44 |
| XXXXXXXX | XXX XX, XXXX |
XXXX XXX XXXX |
$XXX,XXX |
| XXX XX, XXXX |
XXXXXX XXX XXXX |
$XXX,XXX |
| XXXXXXXX XXXX | XXX XX, XXXX | $288,000 XXX XXXX |
| XXXXXXXX XXXXXX | XXX XX, XXXX | $299,900 XXX XXXX |

John Brant Public School
Elementary: PublicSt Philomena Catholic Elementary School
Elementary: CatholicSt George Catholic Elementary School
Elementary: CatholicPeace Bridge Public School
Elementary: PublicGarrison Road Public School
Elementary: PublicOur Lady of Victory Catholic Elementary School
Elementary: CatholicGreater Fort Erie Secondary School
Secondary: PublicFort Erie Secondary School
Secondary: PublicEastdale Secondary School
Secondary: PublicRidgeway-Crystal Beach High School
Secondary: PublicPort Colborne High School
Secondary: PublicLakeshore Catholic High School
Secondary: Catholic

