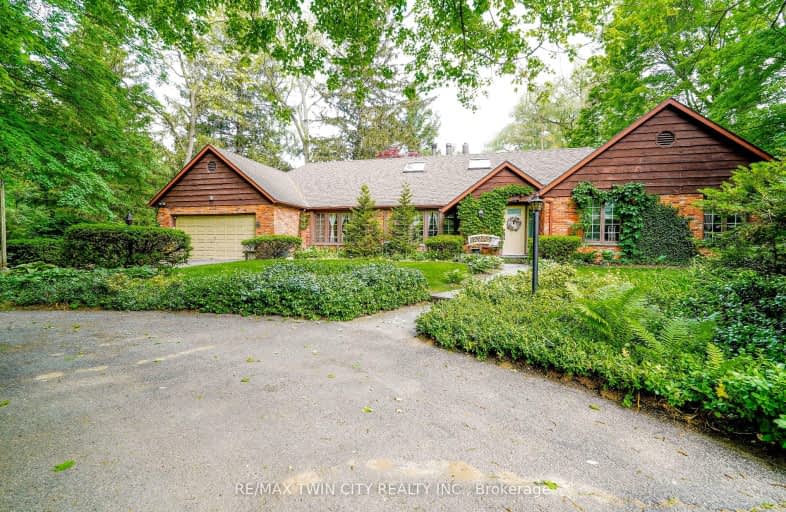Car-Dependent
- Almost all errands require a car.
3
/100
Somewhat Bikeable
- Almost all errands require a car.
21
/100

St. Michael's School
Elementary: Catholic
10.18 km
Langton Public School
Elementary: Public
9.74 km
Sacred Heart School
Elementary: Catholic
9.68 km
St. Frances Cabrini School
Elementary: Catholic
5.53 km
Delhi Public School
Elementary: Public
5.49 km
Walsh Public School
Elementary: Public
10.00 km
Waterford District High School
Secondary: Public
22.12 km
Delhi District Secondary School
Secondary: Public
5.34 km
Valley Heights Secondary School
Secondary: Public
12.59 km
Simcoe Composite School
Secondary: Public
16.48 km
Glendale High School
Secondary: Public
20.95 km
Holy Trinity Catholic High School
Secondary: Catholic
15.53 km
-
Wind-Del Community Park
3178 Regional Rd 25, Norfolk ON N0E 2A0 13.51km -
Wellington Park
50 Bonnie Dr (Norfolk St), Simcoe ON 16.36km -
Grant Anderson Park
50 Bonnie Dr, Norfolk ON 16.42km
-
BMO Bank of Montreal
221 Main St of Delhi, Delhi ON N4B 2M4 5.56km -
CIBC
12 Church St W, Delhi ON N4B 1V7 5.58km -
CIBC
172 Main St of Delhi (Church), Delhi ON N4B 2L9 5.74km


