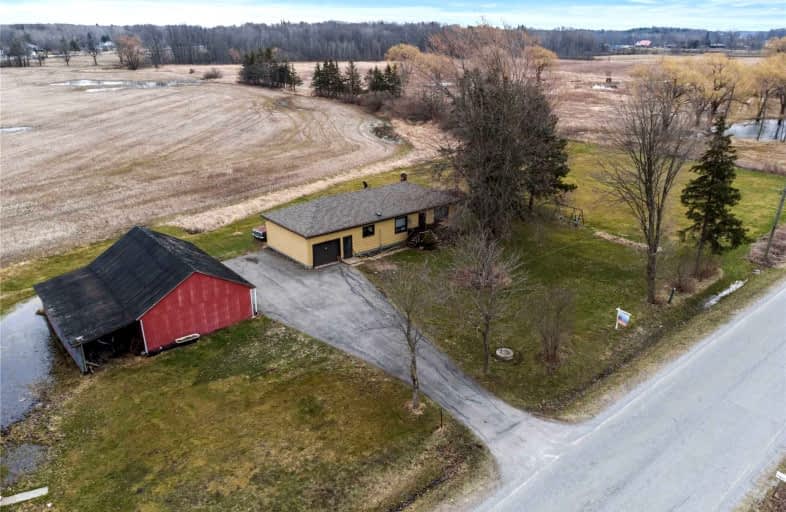
Video Tour

ÉÉC Sainte-Marguerite-Bourgeoys-Brantfrd
Elementary: Catholic
11.13 km
Princess Elizabeth Public School
Elementary: Public
10.91 km
Boston Public School
Elementary: Public
4.94 km
Mount Pleasant School
Elementary: Public
8.65 km
Bellview Public School
Elementary: Public
10.63 km
Jean Vanier Catholic Elementary School
Elementary: Catholic
10.44 km
St. Mary Catholic Learning Centre
Secondary: Catholic
12.41 km
Grand Erie Learning Alternatives
Secondary: Public
13.72 km
Waterford District High School
Secondary: Public
11.88 km
Pauline Johnson Collegiate and Vocational School
Secondary: Public
12.53 km
Brantford Collegiate Institute and Vocational School
Secondary: Public
13.17 km
Assumption College School School
Secondary: Catholic
11.55 km


