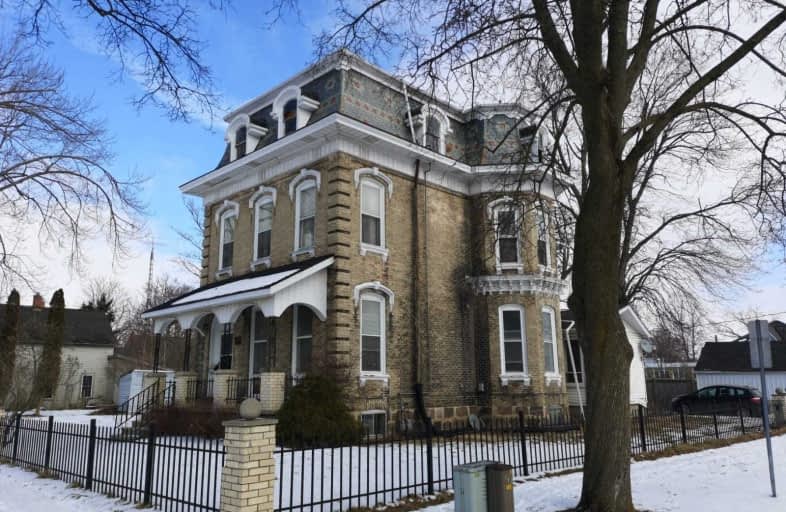
ÉÉC Sainte-Marie-Simcoe
Elementary: Catholic
1.04 km
Bloomsburg Public School
Elementary: Public
6.00 km
Elgin Avenue Public School
Elementary: Public
0.90 km
West Lynn Public School
Elementary: Public
1.29 km
Lynndale Heights Public School
Elementary: Public
1.71 km
St. Joseph's School
Elementary: Catholic
0.85 km
Waterford District High School
Secondary: Public
10.81 km
Hagersville Secondary School
Secondary: Public
25.41 km
Delhi District Secondary School
Secondary: Public
15.37 km
Valley Heights Secondary School
Secondary: Public
24.50 km
Simcoe Composite School
Secondary: Public
1.06 km
Holy Trinity Catholic High School
Secondary: Catholic
0.97 km


